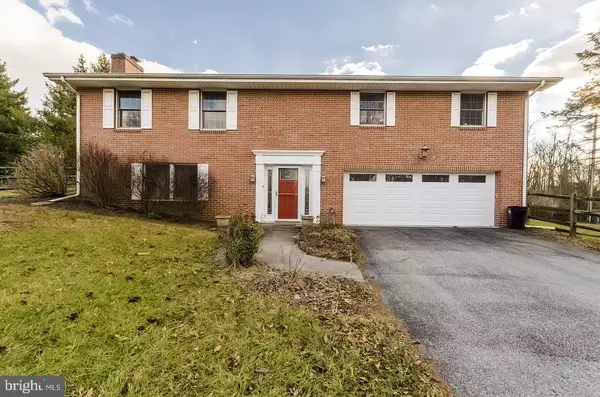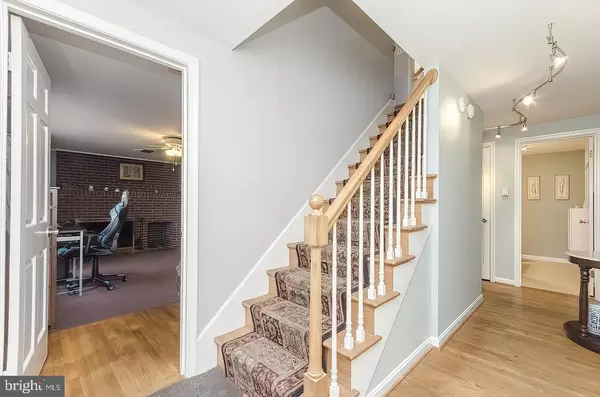For more information regarding the value of a property, please contact us for a free consultation.
108 MEADOWBROOK CIR Martinsburg, WV 25401
Want to know what your home might be worth? Contact us for a FREE valuation!

Our team is ready to help you sell your home for the highest possible price ASAP
Key Details
Sold Price $250,000
Property Type Single Family Home
Sub Type Detached
Listing Status Sold
Purchase Type For Sale
Square Footage 2,180 sqft
Price per Sqft $114
Subdivision Meadowbrook
MLS Listing ID WVBE181796
Sold Date 04/08/21
Style Colonial,Raised Ranch/Rambler,Split Level
Bedrooms 4
Full Baths 2
Half Baths 1
HOA Y/N N
Abv Grd Liv Area 2,180
Originating Board BRIGHT
Year Built 1974
Annual Tax Amount $1,749
Tax Year 2020
Lot Size 0.350 Acres
Acres 0.35
Property Description
Spacious ALL BRICK HOME, over 2100 sq. ft. The home's front entrance level has a beautiful 13x19 family room with a wood-burning fireplace and brick mantel. The 4th bedroom, a large half-bath, and laundry room are also on this level. On the upper level is the large 16X20 living room with another wood-burning fireplace with a crown molding formal mantel. The dining room is 10x14 with crown molding and exposed beams. There is a full bath and three more bedrooms: including the master with an attached full bath. The kitchen even has a pantry! There are unique woodwork and hardwood floors throughout the house, built-in bookshelves in several rooms, excellent closet space, and an attached 2-car front load garage. Relax on the large rear deck with a fully fenced back yard that backs to trees. Brand new architectural shingled roof and heat pump. Home is located on a tranquil cul-de-sac in a quiet, established, and desired neighborhood. Location, location, location! Enjoy the serenity of nature while being close to City amenities: hospital, shopping, MARC Train and I-81. This home is a MUST SEE!
Location
State WV
County Berkeley
Zoning 101
Rooms
Other Rooms Living Room, Dining Room, Primary Bedroom, Bedroom 2, Bedroom 3, Bedroom 4, Kitchen, Family Room, Laundry
Main Level Bedrooms 1
Interior
Interior Features Attic/House Fan, Built-Ins, Ceiling Fan(s), Entry Level Bedroom, Floor Plan - Traditional, Formal/Separate Dining Room, Kitchen - Table Space
Hot Water Electric
Heating Heat Pump(s), Baseboard - Electric
Cooling Central A/C, Ceiling Fan(s), Heat Pump(s)
Flooring Hardwood, Vinyl
Fireplaces Number 2
Fireplaces Type Brick, Mantel(s), Wood, Fireplace - Glass Doors
Equipment Built-In Microwave, Dishwasher, Disposal, Exhaust Fan, Icemaker, Refrigerator, Stove, Water Heater
Fireplace Y
Appliance Built-In Microwave, Dishwasher, Disposal, Exhaust Fan, Icemaker, Refrigerator, Stove, Water Heater
Heat Source Electric
Laundry Hookup, Main Floor
Exterior
Exterior Feature Deck(s), Patio(s)
Parking Features Additional Storage Area, Garage - Front Entry, Garage Door Opener, Inside Access
Garage Spaces 8.0
Fence Rear
Utilities Available Cable TV, Above Ground
Water Access N
Roof Type Architectural Shingle
Accessibility None
Porch Deck(s), Patio(s)
Attached Garage 2
Total Parking Spaces 8
Garage Y
Building
Lot Description Cul-de-sac, Front Yard, Interior, Landscaping, No Thru Street, Rear Yard, Backs to Trees
Story 2
Sewer Public Sewer
Water Public
Architectural Style Colonial, Raised Ranch/Rambler, Split Level
Level or Stories 2
Additional Building Above Grade, Below Grade
Structure Type Beamed Ceilings
New Construction N
Schools
Elementary Schools Tuscarora
Middle Schools Martinsburg North
High Schools Martinsburg
School District Berkeley County Schools
Others
Pets Allowed Y
Senior Community No
Tax ID 061008600000000
Ownership Fee Simple
SqFt Source Estimated
Security Features Carbon Monoxide Detector(s),Monitored,Security System,Smoke Detector
Acceptable Financing Cash, Conventional, FHA, USDA, VA
Listing Terms Cash, Conventional, FHA, USDA, VA
Financing Cash,Conventional,FHA,USDA,VA
Special Listing Condition Standard
Pets Allowed No Pet Restrictions
Read Less

Bought with Hannah Wigfield • EXP Realty, LLC



