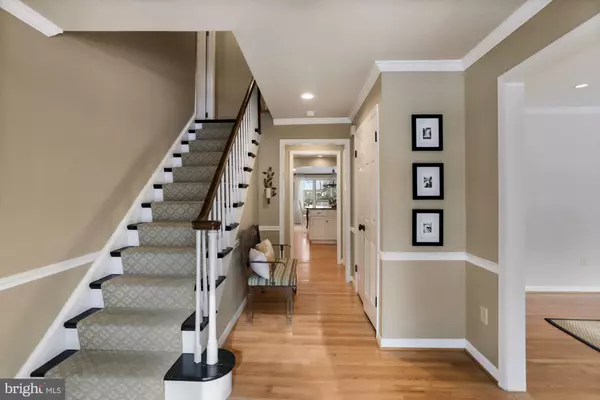For more information regarding the value of a property, please contact us for a free consultation.
9109 CRANFORD Potomac, MD 20854
Want to know what your home might be worth? Contact us for a FREE valuation!

Our team is ready to help you sell your home for the highest possible price ASAP
Key Details
Sold Price $1,200,000
Property Type Single Family Home
Sub Type Detached
Listing Status Sold
Purchase Type For Sale
Square Footage 4,152 sqft
Price per Sqft $289
Subdivision Pine Knolls
MLS Listing ID MDMC2030130
Sold Date 01/26/22
Style Colonial
Bedrooms 4
Full Baths 4
Half Baths 1
HOA Fees $18/ann
HOA Y/N Y
Abv Grd Liv Area 3,426
Originating Board BRIGHT
Year Built 1977
Annual Tax Amount $9,064
Tax Year 2021
Lot Size 0.267 Acres
Acres 0.27
Property Description
WHEN VISITING THIS HOME, PLEASE WEAR A MASK AND PRACTICE SOCIAL DISTANCING. IF YOU ARE NOT FEELING WELL, PLEASE DO NOT COME. PLEASE LIMIT THE NUMBER IN YOUR PARTY TO DECISION MAKERS AND AGENT.
EXCEPTIONAL HOME FOR THOSE WHO WORK FROM HOME AND THOSE WHO ENTERTAIN! THIS UPDATED AND EXPANDED COLONIAL ALLOWS FOR SEPARATE AND TOGETHER SPACE AND IT'S LOCATED IN ONE OF THE MOST SOUGHT AFTER NEIGHBORHOODS WITHIN THE CHURCHILL SCHOOL CLUSTER. HOME CONTAINS A TOTAL OF 3 FINISHED LEVELS; 4-5 BEDROOMS; 4 FULL AND 1 HALF BATH. KITCHEN WAS BEAUTIFULLY EXPANDED TO ALLOW FOR ISLAND SEATING AND GENEROUS TABLE SEATING WITH EXIT TO PATIO. HARDWOOD FLOORS ARE IN MUCH OF HOUSE; LOTS OF RECESSED LIGHTS THROUGHOUT; AND THERE SO MANY BUILT-IN BOOKCASES! BATHROOMS HAVE ALL BEEN UPDATED! ROOF REPLACED 2014; HVAC REPLACED2016 & WATER HEATER 2020. GAS GENERATOR INSTALLED. SO MUCH TO LOVE HERE!
PLEASE BE PATIENT AS WE WILL LIMIT THE NUMBER OF PEOPLE IN THE HOUSE AT ANY ONE TIME.
OFFER DEADLINE IS WEDNESDAY, JANUARY 12TH AT 12NOON. OFFERS TO BE REVIEWED ON JANUARY 12TH AFTER DEADLINE.
Location
State MD
County Montgomery
Zoning R
Direction Southwest
Rooms
Other Rooms Living Room, Dining Room, Primary Bedroom, Sitting Room, Bedroom 2, Bedroom 3, Bedroom 4, Kitchen, Family Room, Laundry, Office, Recreation Room, Bathroom 2, Bathroom 3, Primary Bathroom
Basement Heated, Improved, Partially Finished, Unfinished, Interior Access, Partial
Interior
Interior Features Built-Ins, Carpet, Ceiling Fan(s), Crown Moldings, Floor Plan - Traditional, Formal/Separate Dining Room, Kitchen - Country, Kitchen - Eat-In, Kitchen - Gourmet, Kitchen - Island, Kitchen - Table Space, Recessed Lighting, Window Treatments, Wood Floors
Hot Water Natural Gas
Heating Forced Air
Cooling Central A/C
Flooring Hardwood, Ceramic Tile, Carpet, Vinyl
Fireplaces Number 1
Fireplaces Type Stone
Equipment Cooktop, Cooktop - Down Draft, Dishwasher, Disposal, Extra Refrigerator/Freezer, Microwave, Oven - Double, Oven - Wall, Refrigerator, Stainless Steel Appliances, Water Heater, Washer, Dryer
Fireplace Y
Window Features Double Hung
Appliance Cooktop, Cooktop - Down Draft, Dishwasher, Disposal, Extra Refrigerator/Freezer, Microwave, Oven - Double, Oven - Wall, Refrigerator, Stainless Steel Appliances, Water Heater, Washer, Dryer
Heat Source Natural Gas
Laundry Main Floor
Exterior
Exterior Feature Patio(s)
Parking Features Garage - Front Entry
Garage Spaces 6.0
Fence Wood
Amenities Available Jog/Walk Path
Water Access N
View Garden/Lawn
Roof Type Asphalt
Accessibility Other
Porch Patio(s)
Attached Garage 2
Total Parking Spaces 6
Garage Y
Building
Lot Description Landscaping, Trees/Wooded, Premium, Level
Story 3
Foundation Block
Sewer Public Sewer
Water Public
Architectural Style Colonial
Level or Stories 3
Additional Building Above Grade, Below Grade
Structure Type Dry Wall
New Construction N
Schools
Elementary Schools Bells Mill
Middle Schools Cabin John
High Schools Winston Churchill
School District Montgomery County Public Schools
Others
Pets Allowed Y
HOA Fee Include Common Area Maintenance
Senior Community No
Tax ID 161001704565
Ownership Fee Simple
SqFt Source Estimated
Acceptable Financing Cash, Conventional
Listing Terms Cash, Conventional
Financing Cash,Conventional
Special Listing Condition Standard
Pets Allowed No Pet Restrictions
Read Less

Bought with Jeffrey S Ganz • Century 21 Redwood Realty



