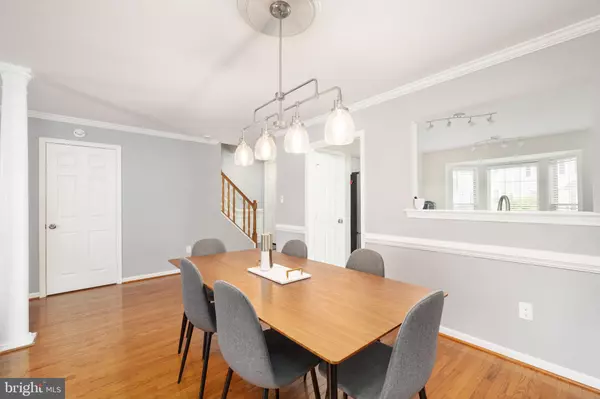For more information regarding the value of a property, please contact us for a free consultation.
6861 KERRYWOOD CIR Centreville, VA 20121
Want to know what your home might be worth? Contact us for a FREE valuation!

Our team is ready to help you sell your home for the highest possible price ASAP
Key Details
Sold Price $565,000
Property Type Townhouse
Sub Type Interior Row/Townhouse
Listing Status Sold
Purchase Type For Sale
Square Footage 1,966 sqft
Price per Sqft $287
Subdivision North Hart Run
MLS Listing ID VAFX2071234
Sold Date 07/01/22
Style Traditional
Bedrooms 3
Full Baths 2
Half Baths 1
HOA Fees $103/qua
HOA Y/N Y
Abv Grd Liv Area 1,594
Originating Board BRIGHT
Year Built 1993
Annual Tax Amount $5,588
Tax Year 2022
Lot Size 1,650 Sqft
Acres 0.04
Property Description
Located in the Heart of Centreville, this Townhome boasts Three Finished Levels. A Welcoming Porch with Portico greets you and your guests and provides Entry to the Foyer with Hardwoods. Several steps lead to the Main Level Living Space with Light-filled Living and Dining Areas with Gleaming Hardwoods and the Gourmet Kitchen. You will note the Freshly Painted Walls, Crown Molding, Chair Rails and Updated Light Fixtures throughout this Level and the Open Floor Plan. The Kitchen boasts a Bay Window providing space for a Table, Bright White Cabinets, and a recent addition of Warm Gray Cabinets with Butcher Block top providing additional Storage and prep area. Granite Counters, Stainless Steel Appliances, including a Double Oven and a Pantry complete this space. A French Door leads to the Large Deck that overlooks Tree Filled Common Area assuring hours of Relaxation and Entertaining in an Outdoor Oasis. The Upper-Level Primary Suite has a Sitting Area, Large Walk-in Closet, Lots of Natural Light an attached Primary Bath. The Luxurious Bath includes a Furniture Grade Vanity with Granite Counter, Tiled Floor, Dual Sinks and Linen Closet. The Full Hall Bath with Tiled Floors and Upgraded Vanity as well as Two additional Bedrooms complete the level. Note the neutral paint and floor tones throughout making the home move-in ready! A Recreation Room and Laundry area as well a Powder Room Rough-In, Storage and the One Car Garage access is found on the Lower Level. Walkout from here to a Covered Patio and the Private Fully Fenced Backyard!
Located minutes from Shopping, Restaurants, Parks, Historical Sites, Commuter Options and more this Move-in Ready Home is waiting for its New Owner!
Welcome Home!
Location
State VA
County Fairfax
Zoning 303
Direction Northeast
Rooms
Other Rooms Living Room, Dining Room, Primary Bedroom, Bedroom 2, Bedroom 3, Kitchen, Foyer, Recreation Room
Basement Full, Fully Finished, Walkout Level, Outside Entrance, Rear Entrance
Interior
Interior Features Combination Dining/Living, Built-Ins, Carpet, Ceiling Fan(s), Crown Moldings, Pantry, Primary Bath(s), Upgraded Countertops, Window Treatments, Wood Floors, Walk-in Closet(s)
Hot Water Natural Gas
Heating Central
Cooling Central A/C
Flooring Hardwood, Ceramic Tile, Luxury Vinyl Tile
Equipment Built-In Microwave, Dishwasher, Oven - Double, Oven/Range - Electric, Refrigerator, Stainless Steel Appliances, Extra Refrigerator/Freezer, Washer - Front Loading, Dryer
Fireplace N
Appliance Built-In Microwave, Dishwasher, Oven - Double, Oven/Range - Electric, Refrigerator, Stainless Steel Appliances, Extra Refrigerator/Freezer, Washer - Front Loading, Dryer
Heat Source Natural Gas
Laundry Lower Floor, Has Laundry
Exterior
Exterior Feature Patio(s), Deck(s)
Parking Features Garage - Front Entry, Inside Access
Garage Spaces 1.0
Fence Wood, Privacy, Fully
Utilities Available Cable TV Available, Electric Available, Natural Gas Available, Phone Available, Sewer Available, Water Available
Amenities Available Common Grounds, Pool - Outdoor, Tennis Courts, Tot Lots/Playground
Water Access N
Roof Type Composite
Accessibility None
Porch Patio(s), Deck(s)
Attached Garage 1
Total Parking Spaces 1
Garage Y
Building
Lot Description Rear Yard
Story 3
Foundation Slab
Sewer Public Sewer
Water Public
Architectural Style Traditional
Level or Stories 3
Additional Building Above Grade, Below Grade
Structure Type Dry Wall
New Construction N
Schools
Elementary Schools Centreville
Middle Schools Liberty
High Schools Centreville
School District Fairfax County Public Schools
Others
HOA Fee Include Common Area Maintenance,Pool(s),Snow Removal,Trash
Senior Community No
Tax ID 0653 11030054
Ownership Fee Simple
SqFt Source Assessor
Acceptable Financing Cash, Conventional, VA
Listing Terms Cash, Conventional, VA
Financing Cash,Conventional,VA
Special Listing Condition Standard
Read Less

Bought with Melanie M Hogg • CENTURY 21 New Millennium



