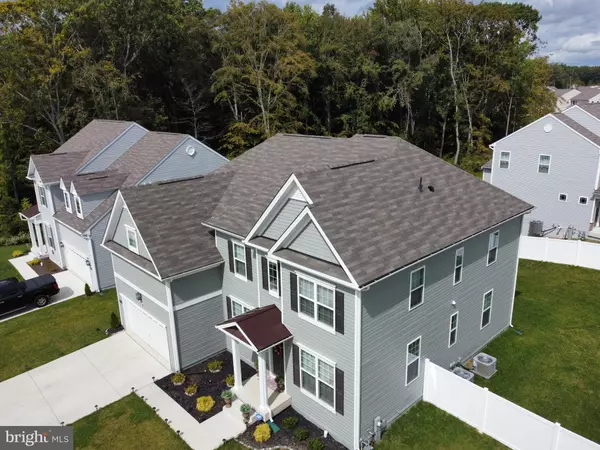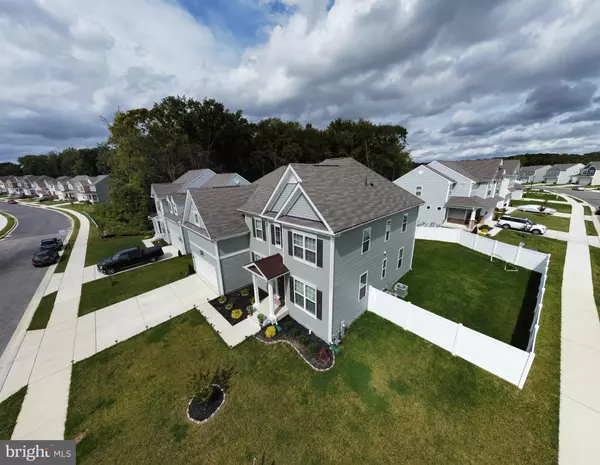For more information regarding the value of a property, please contact us for a free consultation.
1002 BOOMERANG WAY Aberdeen, MD 21001
Want to know what your home might be worth? Contact us for a FREE valuation!

Our team is ready to help you sell your home for the highest possible price ASAP
Key Details
Sold Price $580,518
Property Type Single Family Home
Sub Type Detached
Listing Status Sold
Purchase Type For Sale
Square Footage 4,647 sqft
Price per Sqft $124
Subdivision Beech Creek
MLS Listing ID MDHR2004090
Sold Date 10/29/21
Style Traditional
Bedrooms 6
Full Baths 4
Half Baths 1
HOA Fees $73/mo
HOA Y/N Y
Abv Grd Liv Area 3,702
Originating Board BRIGHT
Year Built 2020
Annual Tax Amount $647
Tax Year 2020
Lot Size 10,236 Sqft
Acres 0.23
Property Description
Live like a king in one of the largest homes inside the highly desired community of Beech Creek, built by Lennar Homes in 2020. This luxurious property nested on a corner lot includes nearly 4700 square feet of finished living space, boasting 6 bedrooms and 5 bathrooms. Adjacent sitting and dining rooms with arched entranceways welcome you as you enter the foyer with warm, beautiful vinyl plank flooring blanketing the main level, complimented by upgraded fixtures throughout. The great room features three large picture windows allowing for plenty of natural light and sky views from the 2nd floor. Steps away, enter the large gourmet kitchen that makes you tingle a bit inside, with upgraded 42 inch soft close cabinets, an oversized 32 square foot granite island with built-in cabinetry and granite countertops. The 30 square foot pantry, wall-mount range hood and stainless steel, Electrolux appliances complete the elegant experience. Step out on the 20 x 40 square foot composite deck, accented by solar lights and surrounded by an ample yard, vinyl privacy fence and wooded views. Upstairs youll discover 4 bedrooms with large closets (yep, you could sleep in one of them) and 3 full baths, all with granite counters, tiled showers and tile floors. Past the 2nd floor laundry room, the main bedroom boasts a 110 square foot walk in closet, expansive recessed ceiling and chic chandelier. The gorgeous main bathroom has granite countertops, large soaking tub and a spacious walk in shower with seat. A clubhouse, swimming pool, tennis court, fitness center and community wide walking trails complete this upscale community. Less than 2 miles from Route 40 and 4 miles from 1-95 with easy access to shopping, golf courses, and entertainment. Scoop this gem up before its gone!
Location
State MD
County Harford
Zoning R1COS
Rooms
Other Rooms Dining Room, Primary Bedroom, Sitting Room, Bedroom 2, Bedroom 4, Bedroom 5, Kitchen, Basement, Foyer, Great Room, Laundry, Mud Room, Storage Room, Bedroom 6, Bathroom 3, Primary Bathroom, Full Bath, Half Bath
Basement Fully Finished
Main Level Bedrooms 1
Interior
Interior Features Chair Railings, Crown Moldings, Dining Area, Entry Level Bedroom, Floor Plan - Open, Kitchen - Gourmet, Kitchen - Island, Pantry, Recessed Lighting, Soaking Tub, Sprinkler System, Upgraded Countertops, Walk-in Closet(s), Wood Floors, Other
Hot Water Electric
Heating Forced Air, Zoned
Cooling Central A/C, Zoned
Flooring Luxury Vinyl Plank, Carpet, Ceramic Tile
Heat Source Natural Gas
Exterior
Exterior Feature Deck(s)
Parking Features Garage - Front Entry, Garage Door Opener, Inside Access
Garage Spaces 6.0
Fence Vinyl, Privacy
Water Access N
View Trees/Woods
Accessibility None
Porch Deck(s)
Attached Garage 2
Total Parking Spaces 6
Garage Y
Building
Story 2
Foundation Slab
Sewer Public Sewer
Water Public
Architectural Style Traditional
Level or Stories 2
Additional Building Above Grade, Below Grade
New Construction N
Schools
School District Harford County Public Schools
Others
Pets Allowed Y
Senior Community No
Tax ID 1302399224
Ownership Fee Simple
SqFt Source Assessor
Acceptable Financing Cash, Conventional, FHA, VA
Listing Terms Cash, Conventional, FHA, VA
Financing Cash,Conventional,FHA,VA
Special Listing Condition Standard
Pets Allowed No Pet Restrictions
Read Less

Bought with James W Wynn • Coldwell Banker Realty



