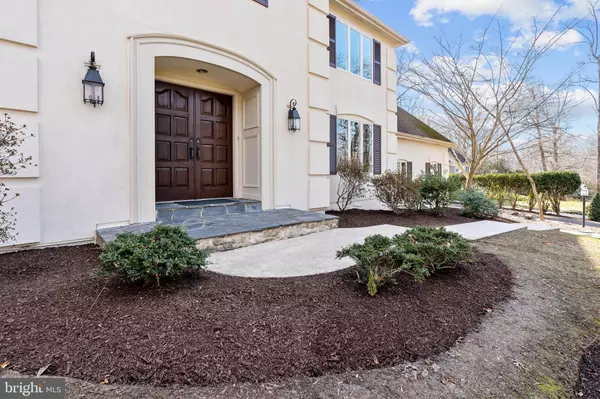For more information regarding the value of a property, please contact us for a free consultation.
732 HERTFORD RD Wilmington, DE 19803
Want to know what your home might be worth? Contact us for a FREE valuation!

Our team is ready to help you sell your home for the highest possible price ASAP
Key Details
Sold Price $725,000
Property Type Single Family Home
Sub Type Detached
Listing Status Sold
Purchase Type For Sale
Square Footage 3,350 sqft
Price per Sqft $216
Subdivision Edenridge
MLS Listing ID DENC2013716
Sold Date 03/17/22
Style French,Traditional
Bedrooms 4
Full Baths 2
Half Baths 2
HOA Fees $6/ann
HOA Y/N Y
Abv Grd Liv Area 3,350
Originating Board BRIGHT
Year Built 1977
Annual Tax Amount $6,986
Tax Year 2021
Lot Size 0.450 Acres
Acres 0.45
Lot Dimensions 118.30 x 185.60
Property Description
Located steps away from Brandywine Creek State Park in highly sought-after Edenridge, this elegant, custom French Provincial home is waiting for new owners and is ready for your design ideas! ALL NEW STUCCO/SIDING AND WINDOWS COMPLETED 1/2022 WITH OVERSIGHT BY ENVIRONTECH. Generator installed 11/2018. Heating converted from oil to natural gas, and systems replaced 01/2015. Interior features include a formal entry with a graceful turned staircase, flanked by the spacious living room with crown molding, and the formal dining room with crown molding and chair rail. A handsome paneled study offers French doors to the rear yard. The large paneled family room features a wood-burning fireplace and built-ins and opens to the inviting sunroom with a wet bar. The eat-in kitchen is large and sunny and offers access to the main floor laundry/mudroom. The large primary bedroom features a separate sitting room with built-ins, a walk-in closet, and full bath with shower stall plus two additional closets! The three additional well-sized bedrooms and a hall bath with tub and shower stall complete the 2nd floor. The lower level is partially finished and offers a powder room and lots of storage space. Make your appointment today!
Location
State DE
County New Castle
Area Brandywine (30901)
Zoning NC15
Rooms
Other Rooms Living Room, Dining Room, Primary Bedroom, Sitting Room, Bedroom 2, Bedroom 3, Bedroom 4, Kitchen, Game Room, Family Room, Den, Foyer, Sun/Florida Room, Laundry, Recreation Room
Basement Partially Finished, Sump Pump
Interior
Hot Water Natural Gas
Heating Forced Air
Cooling Central A/C
Fireplaces Number 1
Heat Source Natural Gas
Laundry Main Floor
Exterior
Parking Features Garage - Side Entry, Garage Door Opener, Inside Access, Oversized
Garage Spaces 2.0
Water Access N
Accessibility None
Attached Garage 2
Total Parking Spaces 2
Garage Y
Building
Story 2
Foundation Block, Crawl Space
Sewer Public Sewer
Water Public
Architectural Style French, Traditional
Level or Stories 2
Additional Building Above Grade, Below Grade
New Construction N
Schools
Elementary Schools Lombardy
Middle Schools Springer
High Schools Brandywine
School District Brandywine
Others
HOA Fee Include Common Area Maintenance
Senior Community No
Tax ID 06-063.00-089
Ownership Fee Simple
SqFt Source Assessor
Acceptable Financing Cash, Conventional
Listing Terms Cash, Conventional
Financing Cash,Conventional
Special Listing Condition Standard
Read Less

Bought with Wesley G Gerstenkorn • Premier Property Sales & Rentals
GET MORE INFORMATION




