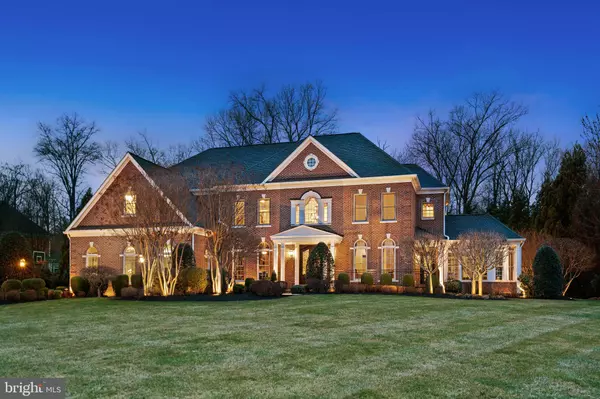For more information regarding the value of a property, please contact us for a free consultation.
5900 FLYNNSBROOKE TER Haymarket, VA 20169
Want to know what your home might be worth? Contact us for a FREE valuation!

Our team is ready to help you sell your home for the highest possible price ASAP
Key Details
Sold Price $1,450,000
Property Type Single Family Home
Sub Type Detached
Listing Status Sold
Purchase Type For Sale
Square Footage 8,636 sqft
Price per Sqft $167
Subdivision Piedmont
MLS Listing ID VAPW517736
Sold Date 05/20/21
Style Colonial
Bedrooms 6
Full Baths 6
Half Baths 2
HOA Fees $175/mo
HOA Y/N Y
Abv Grd Liv Area 5,686
Originating Board BRIGHT
Year Built 2002
Annual Tax Amount $10,891
Tax Year 2021
Lot Size 1.368 Acres
Acres 1.37
Property Description
ONCE in a LIFETIME OPPORTUNITY! The Estates of Piedmont's ICONIC and COVETED 5900 Flynnsbrooke Terrace in Haymarket's Award-Winning Gated Golf Resort Community. This STATELY 6BR/8 Bath nearly 9000 sq.ft., ALL BRICK Home on 1.37 LUSH PREMIUM Acres is situated on one of the communities most DESIRABLE & COVETED lots. LOADED with EXTRAS and UPGRADES! These SELLER's have invested over $500K from the Covered Pavilion with Stacked STONE Wood Burning Fireplace and Outdoor TV Hookup, to the LUXURIOUS Ritz Carlton Inspired WET Bar in the basement that includes a Sub Zero 86 Bottle Temperature Controlled Wine Fridge and Dual REFRIGERATOR Drawers, Additional Beverage Fridge, Dedicated Ice Maker, Dishwasher, Built-In TV and Soft Close UPGRADED Cherry Cabinetry! Down to the CUSTOM GARAGE Flooring and Cabinetry System this ESTATE HOMES features are UNMATCHED! The 9+ Foot Ceilings throughout all levels make this SWEEPING OPEN Floor Plan an absolute DIME. The Light Filled and EXPANSIVE Great Room has been extended 4-Feet which extends all 3 levels includes COFFERED Ceiling, Gas Fireplace, GRANDIOSE Chandelier, Built-In Home Media Console Center, and Rear Owner's Staircase. The Great Room is OPEN to the Chef's GOURMET Kitchen w/ Maple Decora Cabinetry and COMMERCIAL GRADE Appliances like Sub Zero and Thermador. The SOLARIUM off the kitchen includes heated floors and direct access to the IMPRESSIVE Outdoor Living, Covered Patios and Water Features. The Main Level includes 2 Half Baths, Arrival Room with Heated Floors, Main Level Study, Parlor, Embassy Sized Formal Dining Room w/ Rear Foyer and Butler's Pantry w/ Additional Beverage Fridge and Granite Wet Bar. A light filled Side Conservatory on the NORTH WING is perfect to COZY up to READ or RELAX After Dining. All SPACIOUS UPPER Level Bedrooms include Walk-In-Closets and EN-SUITE Full Baths. The Primary Suite includes TRAY Ceiling, Sitting Room, Outdoor Covered Balcony, Custom Walk-in Closet, Dual Granite Vanities, Heated Floors, Soaking Tub and Shower w/ Dual Shower Heads. You will surely be pleased with the CONVENIENCE of the EXPANDED UPPER LEVEL Laundry Suite with New Washer/Dryers (2019). The 3,000 sq. Ft. Finished DREAM Basement includes a Large Media/TV Room, Billiards Area, 6th Bedroom, Wine Tasting Room, Home Gym/Hobby Rooms and 2 Full Baths. EXCEPTIONAL outdoor living with METICULOUS Landscaping, 19 zone Irrigation System, Covered Walk-Up, Multiple Patios, Pavilion, and ORNAMENTAL Exterior Home and Landscaping Lighting in front and back. Complete Interior/Exterior Audio System. Buyer Peace-of-Mind w/ 4-Zone HVAC (2012/2015) . Added insulation on all 3 levels. New Roof (2016), Water Heater (2013), pre-wired for BACKUP Generator, Multiple Redundant Sump Pumps w/ Battery Backup. If you believe you deserve the finest, then this OPPORTUNITY is for you!
Location
State VA
County Prince William
Zoning PMR
Rooms
Basement Fully Finished, Interior Access, Outside Entrance, Sump Pump, Walkout Stairs, Windows
Main Level Bedrooms 1
Interior
Interior Features Additional Stairway, Breakfast Area, Bar, Built-Ins, Butlers Pantry, Ceiling Fan(s), Chair Railings, Crown Moldings, Dining Area, Family Room Off Kitchen, Floor Plan - Open, Formal/Separate Dining Room, Kitchen - Gourmet, Kitchen - Island, Kitchen - Table Space, Pantry, Primary Bath(s), Recessed Lighting, Sprinkler System, Upgraded Countertops, Wainscotting, Walk-in Closet(s), Wet/Dry Bar, Window Treatments, Wood Floors, Wine Storage
Hot Water Natural Gas, 60+ Gallon Tank
Heating Forced Air, Heat Pump(s), Humidifier, Programmable Thermostat, Zoned
Cooling Central A/C, Dehumidifier, Programmable Thermostat, Zoned
Flooring Hardwood, Ceramic Tile, Carpet, Heated
Fireplaces Number 1
Fireplaces Type Corner, Fireplace - Glass Doors, Gas/Propane, Mantel(s), Insert
Equipment Built-In Microwave, Cooktop, Cooktop - Down Draft, Dishwasher, Disposal, Dryer, Exhaust Fan, Extra Refrigerator/Freezer, Humidifier, Icemaker, Oven - Double, Refrigerator, Stainless Steel Appliances, Washer, Water Heater, Water Dispenser
Furnishings No
Fireplace Y
Window Features Bay/Bow,Casement,Double Hung,Double Pane,Screens,Transom
Appliance Built-In Microwave, Cooktop, Cooktop - Down Draft, Dishwasher, Disposal, Dryer, Exhaust Fan, Extra Refrigerator/Freezer, Humidifier, Icemaker, Oven - Double, Refrigerator, Stainless Steel Appliances, Washer, Water Heater, Water Dispenser
Heat Source Natural Gas
Laundry Upper Floor
Exterior
Exterior Feature Balcony, Patio(s), Terrace, Wrap Around, Porch(es)
Parking Features Covered Parking, Garage - Side Entry, Additional Storage Area, Garage Door Opener, Inside Access, Oversized
Garage Spaces 7.0
Amenities Available Bar/Lounge, Basketball Courts, Bike Trail, Club House, Common Grounds, Community Center, Dining Rooms, Fax/Copying, Fitness Center, Gated Community, Golf Course Membership Available, Jog/Walk Path, Meeting Room, Party Room, Pool - Indoor, Pool - Outdoor, Swimming Pool, Tennis Courts, Tot Lots/Playground
Water Access N
View Trees/Woods
Roof Type Asphalt
Accessibility None
Porch Balcony, Patio(s), Terrace, Wrap Around, Porch(es)
Attached Garage 3
Total Parking Spaces 7
Garage Y
Building
Lot Description Backs to Trees, Cleared, Corner, Cul-de-sac, Landscaping, Level, No Thru Street, Premium, Rear Yard, SideYard(s), Trees/Wooded
Story 3
Sewer Public Sewer
Water Public
Architectural Style Colonial
Level or Stories 3
Additional Building Above Grade, Below Grade
Structure Type 2 Story Ceilings,9'+ Ceilings,Tray Ceilings,Paneled Walls,Vaulted Ceilings
New Construction N
Schools
Elementary Schools Mountain View
Middle Schools Bull Run
High Schools Battlefield
School District Prince William County Public Schools
Others
HOA Fee Include Common Area Maintenance,Management,Pool(s),Reserve Funds,Road Maintenance,Security Gate,Snow Removal,Trash
Senior Community No
Tax ID 7398-36-2180
Ownership Fee Simple
SqFt Source Assessor
Security Features Carbon Monoxide Detector(s),Motion Detectors,Security System,Smoke Detector
Acceptable Financing Conventional, Cash, VA
Horse Property N
Listing Terms Conventional, Cash, VA
Financing Conventional,Cash,VA
Special Listing Condition Standard
Read Less

Bought with Pamela Gillin • RE/MAX Gateway



