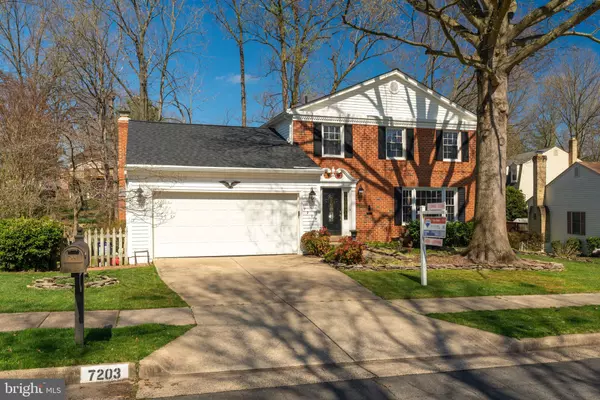For more information regarding the value of a property, please contact us for a free consultation.
7203 MING TREE CT Springfield, VA 22152
Want to know what your home might be worth? Contact us for a FREE valuation!

Our team is ready to help you sell your home for the highest possible price ASAP
Key Details
Sold Price $670,000
Property Type Single Family Home
Sub Type Detached
Listing Status Sold
Purchase Type For Sale
Square Footage 2,853 sqft
Price per Sqft $234
Subdivision Rolling Forest
MLS Listing ID VAFX1118076
Sold Date 05/22/20
Style Colonial
Bedrooms 4
Full Baths 3
Half Baths 1
HOA Fees $30/ann
HOA Y/N Y
Abv Grd Liv Area 1,953
Originating Board BRIGHT
Year Built 1977
Annual Tax Amount $6,809
Tax Year 2020
Lot Size 8,125 Sqft
Acres 0.19
Property Description
ARMCHAIR WALK THRU: https://youtu.be/VJmPn5awT3o***ARMCHAIR VIDEO TOUR: http://homes.btwimages.com/7203mingtreect/?mls***Updated Colonial in the sought-after Winter Park/ Rolling Forest community in West Springfield. Nestled on a cul-de-sac lot with fenced backyard this home offers the privacy and convenience you're looking for. You'll be impressed by the updated eat-in kitchen, with upgraded cabinets, granite counters and stainless steel appliances. The window in the breakfast room looks out onto the beautiful backyard. Adjacent to the kitchen is the family room that offers a fireplace and wet bar and access to the beautiful private new deck (2019). Upstairs you'll find four bedrooms, all with ceiling fans and two full baths. The walk-out lower level has a large recreation room, an updated full bath, and an office alcove. Don't miss the spacious 2 car garage! New Roof 2015. Siding/Windows/Vinyl Wrapped exterior 2002. Ideal commuter location with easy access to routes 286, 395, 495. Nearby Park & Ride lots, Metro Bus, and Rolling Rd VRE. Many shopping and dining options nearby. Highly rated West Springfield High School pyramid. Owners are not staying in the house.
Location
State VA
County Fairfax
Zoning 303
Rooms
Other Rooms Living Room, Dining Room, Primary Bedroom, Bedroom 2, Bedroom 3, Bedroom 4, Kitchen, Family Room, Breakfast Room, Office, Recreation Room
Basement Fully Finished, Heated, Improved, Outside Entrance, Interior Access, Shelving, Space For Rooms, Walkout Level
Interior
Interior Features Breakfast Area, Carpet, Ceiling Fan(s), Chair Railings, Crown Moldings, Dining Area, Family Room Off Kitchen, Floor Plan - Traditional, Formal/Separate Dining Room, Kitchen - Eat-In, Kitchen - Table Space, Primary Bath(s), Recessed Lighting, Wet/Dry Bar, Wood Floors
Heating Heat Pump(s)
Cooling Central A/C, Ceiling Fan(s)
Fireplaces Number 1
Fireplaces Type Mantel(s), Wood
Equipment Built-In Microwave, Built-In Range, Dishwasher, Disposal, Dryer, Exhaust Fan, Refrigerator, Washer
Fireplace Y
Appliance Built-In Microwave, Built-In Range, Dishwasher, Disposal, Dryer, Exhaust Fan, Refrigerator, Washer
Heat Source Electric
Exterior
Parking Features Garage Door Opener, Inside Access, Garage - Front Entry
Garage Spaces 2.0
Water Access N
Accessibility None
Attached Garage 2
Total Parking Spaces 2
Garage Y
Building
Story 3+
Sewer Public Sewer
Water Public
Architectural Style Colonial
Level or Stories 3+
Additional Building Above Grade, Below Grade
New Construction N
Schools
Elementary Schools Rolling Valley
Middle Schools Irving
High Schools West Springfield
School District Fairfax County Public Schools
Others
Senior Community No
Tax ID 0894 08 0230
Ownership Fee Simple
SqFt Source Assessor
Special Listing Condition Standard
Read Less

Bought with Laura C Mensing • Long & Foster Real Estate, Inc.



