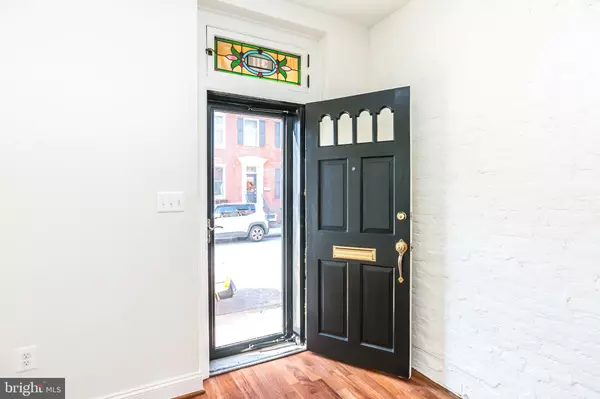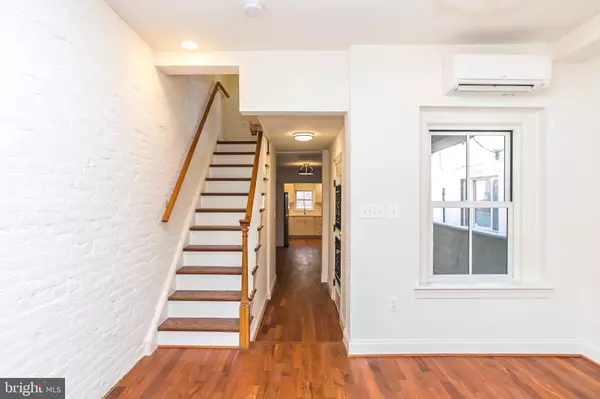For more information regarding the value of a property, please contact us for a free consultation.
311 S EXETER ST Baltimore, MD 21202
Want to know what your home might be worth? Contact us for a FREE valuation!

Our team is ready to help you sell your home for the highest possible price ASAP
Key Details
Sold Price $429,900
Property Type Townhouse
Sub Type Interior Row/Townhouse
Listing Status Sold
Purchase Type For Sale
Square Footage 1,895 sqft
Price per Sqft $226
Subdivision Little Italy
MLS Listing ID MDBA536994
Sold Date 04/26/21
Style Federal
Bedrooms 3
Full Baths 3
Half Baths 1
HOA Y/N N
Abv Grd Liv Area 1,895
Originating Board BRIGHT
Year Built 1900
Annual Tax Amount $4,443
Tax Year 2021
Lot Size 1,327 Sqft
Acres 0.03
Lot Dimensions 15X88.5
Property Description
Little Italy and 2 blocks from Harbor East has all the atmospherics of Tier 1 city living. Little Italy is at the threshold of breakout redevelopment. This house began as a 5 bedroom 1 bath house now it is a 3 bedroom 3 .5 bathroom home. It's enclosed sally port accessed court yard backs up to the interior plaza of the Malt House condominiums. Everything about this house is new except the brick walls. All new plywood sheathing, underlayment membrane and GAF torch down roof, All new plumbing from the 3rd floor to the basement. High end Mahogany flooring through the entire house. Modern bathrooms with Carrara marble tile. High end Marvin windows. Upgrade electric service to 200 amps and all new wiring, outlets, switches and dimmers. 4 zone Mitsubishi inverter heat pump; the most efficient and effective HVAC. Exterior walls are now R23 insulation compared to no insulation. Carrara Thassos Quartz kitchen counter top, Samsung Kitchen. All appliances (gas range) with 5 year warranty. All bedrooms have superior closet space and storage. Seller is real estate broker.
Location
State MD
County Baltimore City
Zoning C-1
Direction West
Rooms
Basement Other, Drain, Full, Heated, Improved, Interior Access, Outside Entrance, Poured Concrete, Rear Entrance, Windows, Daylight, Partial
Interior
Interior Features Breakfast Area, Ceiling Fan(s), Combination Kitchen/Living, Combination Kitchen/Dining, Combination Dining/Living, Dining Area, Floor Plan - Open, Upgraded Countertops
Hot Water Electric
Heating Energy Star Heating System, Programmable Thermostat, Zoned, Wall Unit, Forced Air
Cooling Ductless/Mini-Split, Energy Star Cooling System, Programmable Thermostat, Zoned, Ceiling Fan(s), Central A/C
Flooring Wood
Equipment Cooktop, Dishwasher, Disposal, Dryer, Dual Flush Toilets, Energy Efficient Appliances, ENERGY STAR Dishwasher, ENERGY STAR Refrigerator, Exhaust Fan, Icemaker, Oven - Self Cleaning, Oven - Single, Oven/Range - Gas, Range Hood, Refrigerator, Stainless Steel Appliances, Washer
Window Features Double Hung,Energy Efficient,ENERGY STAR Qualified
Appliance Cooktop, Dishwasher, Disposal, Dryer, Dual Flush Toilets, Energy Efficient Appliances, ENERGY STAR Dishwasher, ENERGY STAR Refrigerator, Exhaust Fan, Icemaker, Oven - Self Cleaning, Oven - Single, Oven/Range - Gas, Range Hood, Refrigerator, Stainless Steel Appliances, Washer
Heat Source Electric
Exterior
Utilities Available Cable TV Available
Water Access N
Roof Type Pitched,Tar/Gravel,Built-Up,Composite
Accessibility None
Garage N
Building
Story 4
Sewer Public Sewer
Water Public
Architectural Style Federal
Level or Stories 4
Additional Building Above Grade, Below Grade
New Construction N
Schools
School District Baltimore City Public Schools
Others
Senior Community No
Tax ID 0303061424 010
Ownership Fee Simple
SqFt Source Estimated
Acceptable Financing Conventional, Cash, Contract, Private, Other
Listing Terms Conventional, Cash, Contract, Private, Other
Financing Conventional,Cash,Contract,Private,Other
Special Listing Condition Standard
Read Less

Bought with Gersha Porter • Cummings & Co. Realtors
GET MORE INFORMATION




