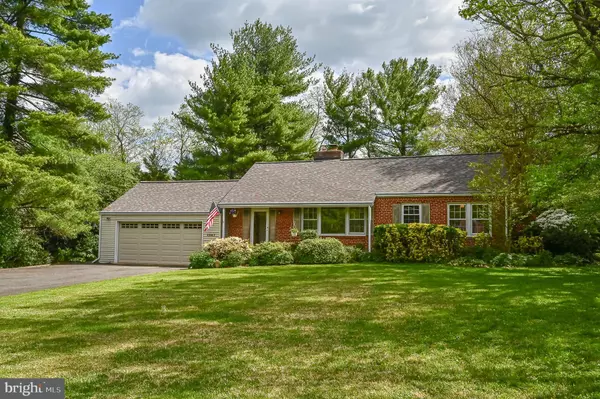For more information regarding the value of a property, please contact us for a free consultation.
2847 HILL RD Vienna, VA 22181
Want to know what your home might be worth? Contact us for a FREE valuation!

Our team is ready to help you sell your home for the highest possible price ASAP
Key Details
Sold Price $820,000
Property Type Single Family Home
Sub Type Detached
Listing Status Sold
Purchase Type For Sale
Square Footage 1,646 sqft
Price per Sqft $498
Subdivision Oakcrest
MLS Listing ID VAFX1186628
Sold Date 06/01/21
Style Ranch/Rambler
Bedrooms 3
Full Baths 2
HOA Y/N N
Abv Grd Liv Area 1,646
Originating Board BRIGHT
Year Built 1949
Annual Tax Amount $7,755
Tax Year 2020
Lot Size 0.608 Acres
Acres 0.61
Property Description
SELLER RECEIVED MULTIPLE UNSOLICITED OFFERS AND ACCEPTED ONE BEFORE ACTIVE. Value in the land but could be remodeled and expanded for a perfect starter home in sought-after Vienna. Pre-inspections welcome but being sold "AS-IS". Beautiful 0.61-acre level lot in Vienna. Charming one level 3 bedroom 2 bath home has newer roof and driveway. Hardwood floors on most of the home. There is also an expanded family room and breakfast area on the rear of the home leading to the deck. Public Water, Sewer in place, and Natural Gas available. Rectangular lot ready for new custom home. No HOA. Call to schedule time to walk the lot and home. This is one of the last 1/2 acre lots for redevelopment on the street, do not miss this opportunity. Several new homes currently being built on the street. Home is on a crawl space, and being sold mostly "as-is". See attached documents for additional info. Also listed as Land - MLS# VAFX1186630
Location
State VA
County Fairfax
Zoning 110
Direction Southwest
Rooms
Other Rooms Living Room, Dining Room, Primary Bedroom, Bedroom 2, Bedroom 3, Kitchen, Family Room, Foyer, Breakfast Room
Main Level Bedrooms 3
Interior
Interior Features Attic, Carpet, Ceiling Fan(s), Dining Area, Entry Level Bedroom, Floor Plan - Traditional, Formal/Separate Dining Room, Tub Shower, Breakfast Area, Primary Bath(s)
Hot Water Oil
Heating Radiator
Cooling Central A/C
Flooring Hardwood, Carpet, Vinyl
Fireplaces Number 1
Fireplaces Type Stone, Mantel(s), Wood
Equipment Refrigerator, Oven/Range - Electric, Dishwasher, Disposal, Dryer, Washer, Water Heater
Furnishings No
Fireplace Y
Appliance Refrigerator, Oven/Range - Electric, Dishwasher, Disposal, Dryer, Washer, Water Heater
Heat Source Oil
Laundry Main Floor
Exterior
Exterior Feature Deck(s)
Parking Features Garage - Front Entry
Garage Spaces 8.0
Fence Split Rail, Wood
Water Access N
View Trees/Woods
Roof Type Architectural Shingle
Accessibility None
Porch Deck(s)
Road Frontage Public, City/County
Attached Garage 2
Total Parking Spaces 8
Garage Y
Building
Lot Description Level, No Thru Street
Story 1
Foundation Crawl Space
Sewer Public Sewer
Water Public
Architectural Style Ranch/Rambler
Level or Stories 1
Additional Building Above Grade, Below Grade
Structure Type Vaulted Ceilings,Brick
New Construction N
Schools
Elementary Schools Oakton
Middle Schools Thoreau
High Schools Oakton
School District Fairfax County Public Schools
Others
Pets Allowed Y
Senior Community No
Tax ID 0472 03 0502
Ownership Fee Simple
SqFt Source Assessor
Security Features Smoke Detector
Horse Property N
Special Listing Condition Standard
Pets Allowed No Pet Restrictions
Read Less

Bought with Jon Robert Appleman • Berkshire Hathaway HomeServices PenFed Realty



