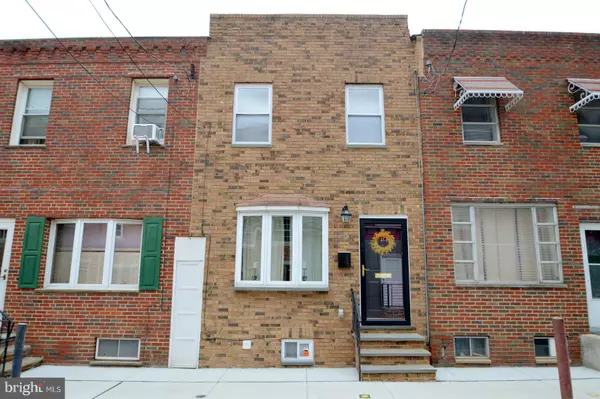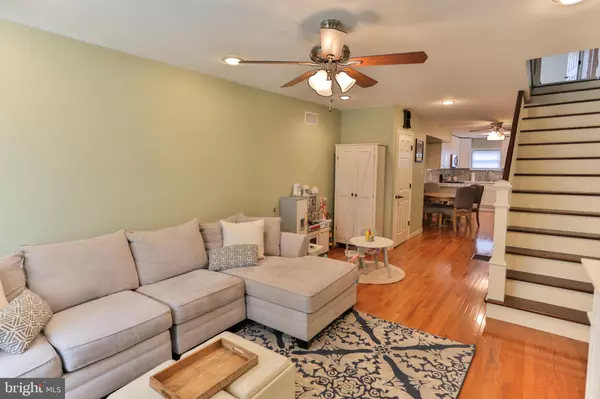For more information regarding the value of a property, please contact us for a free consultation.
152 WATKINS ST Philadelphia, PA 19148
Want to know what your home might be worth? Contact us for a FREE valuation!

Our team is ready to help you sell your home for the highest possible price ASAP
Key Details
Sold Price $346,000
Property Type Townhouse
Sub Type Interior Row/Townhouse
Listing Status Sold
Purchase Type For Sale
Square Footage 1,350 sqft
Price per Sqft $256
Subdivision Pennsport
MLS Listing ID PAPH935062
Sold Date 11/04/20
Style Straight Thru
Bedrooms 3
Full Baths 1
Half Baths 1
HOA Y/N N
Abv Grd Liv Area 1,350
Originating Board BRIGHT
Year Built 1920
Annual Tax Amount $4,153
Tax Year 2020
Lot Size 852 Sqft
Acres 0.02
Lot Dimensions 15.00 x 56.83
Property Description
Move right in to this stunning, updated, Pennsport home. 152 Watkins has everything you are looking for in modern city living. The home features an open floor plan, hardwood floors throughout, recessed lighting, and high ceilings. Enter into a spacious living room that flows through the dining room to the trendy, updated kitchen. The kitchen has carrara style quartz countertops, subway tile backsplash, stainless steel appliances, and plenty of cabinet space including a pantry. The backyard is a great space to bbq or just relax on a beautiful fall evening. Upstairs, you'll find three generously sized bedrooms with plenty of closet space. The hall bath has been tastefully updated as well. The basement provides plenty of storage space. In addition to a brand new sewer line, the home has a newer roof and central AC to provide peace of mind. The location speaks for itself. The home is in close proximity to area highways and a short walk downtown, or just stay local and take advantage of some of the great neighborhood establishments including Federal Donuts, Creme Brulee, Moonshine, or Grindcore House to name a few. Schedule your appointment today and see everything this home has to offer.
Location
State PA
County Philadelphia
Area 19148 (19148)
Zoning RSA5
Rooms
Basement Other
Interior
Interior Features Floor Plan - Open, Kitchen - Eat-In, Kitchen - Island, Recessed Lighting, Tub Shower, Upgraded Countertops
Hot Water Electric
Heating Forced Air
Cooling Central A/C
Equipment Built-In Microwave, Dishwasher, Dryer, Energy Efficient Appliances, Microwave, Oven/Range - Gas, Refrigerator, Stainless Steel Appliances, Washer, Water Heater
Appliance Built-In Microwave, Dishwasher, Dryer, Energy Efficient Appliances, Microwave, Oven/Range - Gas, Refrigerator, Stainless Steel Appliances, Washer, Water Heater
Heat Source Natural Gas
Exterior
Water Access N
Accessibility None
Garage N
Building
Story 2
Sewer Public Sewer
Water Public
Architectural Style Straight Thru
Level or Stories 2
Additional Building Above Grade, Below Grade
New Construction N
Schools
School District The School District Of Philadelphia
Others
Senior Community No
Tax ID 011123200
Ownership Fee Simple
SqFt Source Assessor
Acceptable Financing Cash, Conventional, FHA, VA
Listing Terms Cash, Conventional, FHA, VA
Financing Cash,Conventional,FHA,VA
Special Listing Condition Standard
Read Less

Bought with Cory Mcdonald • Compass RE



