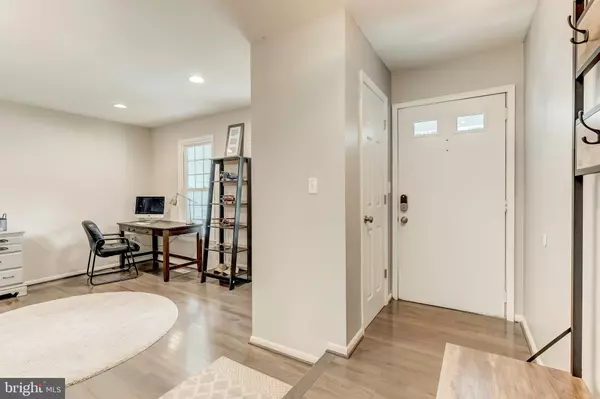For more information regarding the value of a property, please contact us for a free consultation.
7047 IVORYHAND PL Columbia, MD 21045
Want to know what your home might be worth? Contact us for a FREE valuation!

Our team is ready to help you sell your home for the highest possible price ASAP
Key Details
Sold Price $480,000
Property Type Single Family Home
Sub Type Detached
Listing Status Sold
Purchase Type For Sale
Square Footage 1,896 sqft
Price per Sqft $253
Subdivision Village Of Owen Brown
MLS Listing ID MDHW285252
Sold Date 10/30/20
Style Ranch/Rambler
Bedrooms 4
Full Baths 3
Half Baths 1
HOA Y/N N
Abv Grd Liv Area 1,596
Originating Board BRIGHT
Year Built 1976
Annual Tax Amount $4,861
Tax Year 2019
Lot Size 8,000 Sqft
Acres 0.18
Property Description
Prepare to fall in love with this stylishly remodeled rancher nestled on a quiet cul de sac lot with private, wooded backyard views! The charming covered front porch welcomes you in to find a modern open floor plan featuring hardwood floors and recessed lighting extending throughout the main level. The Chef's kitchen boasts sleek stainless steel appliances, granite countertops, timeless white, soft close cabinetry, island breakfast bar with rustic wood accents & window seating adjacent to the dining area with on-trend lighting Family room off kitchen walks out to an elevated deck with peaceful tree lined views and steps down to the backyard. 3 main level bedrooms are comfy and highlighted by a spacious owner's suite with generous double closets and ensuite bathroom. Fully finished lower level provides plenty of open space for recreation and relaxation and includes a wood burning fireplace, 4th bedroom with attached full bath-ideal for a private guest or inlaw suite, laundry room with additional storage space and walk-out access to the newly added lower deck. Notable updates and features include new windows installed in Dec 2017, Lennox Elite complete HVAC System upgraded in May 2018, new GAF 50 year architectural shingle roof added in November 2018, and Smart Nest Thermostat and Smart Lock on front door. This home is impeccable and move-in ready today! Copy and paste into your favorite browser to view the tour: https://media.hometrack.net/u/properties/7047-ivoryhand-place
Location
State MD
County Howard
Zoning NT
Rooms
Other Rooms Primary Bedroom, Bedroom 2, Bedroom 3, Bedroom 4, Kitchen, Family Room, Foyer, Other, Office, Recreation Room, Utility Room
Basement Connecting Stairway, Daylight, Full, Fully Finished, Heated, Improved, Interior Access, Outside Entrance, Rear Entrance, Sump Pump, Walkout Level
Main Level Bedrooms 3
Interior
Interior Features Attic, Breakfast Area, Carpet, Ceiling Fan(s), Combination Kitchen/Dining, Dining Area, Entry Level Bedroom, Family Room Off Kitchen, Floor Plan - Open, Kitchen - Eat-In, Kitchen - Island, Recessed Lighting, Upgraded Countertops, Wood Floors
Hot Water Electric
Heating Forced Air
Cooling Programmable Thermostat
Flooring Carpet, Ceramic Tile, Concrete, Hardwood
Fireplaces Number 1
Fireplaces Type Brick, Mantel(s), Screen, Wood
Equipment Cooktop, Dishwasher, Disposal, Energy Efficient Appliances, Freezer, Icemaker, Oven - Self Cleaning, Oven - Single, Oven/Range - Electric, Range Hood, Refrigerator, Stainless Steel Appliances, Washer/Dryer Hookups Only, Water Dispenser, Water Heater
Fireplace Y
Window Features Double Pane,Screens,Vinyl Clad
Appliance Cooktop, Dishwasher, Disposal, Energy Efficient Appliances, Freezer, Icemaker, Oven - Self Cleaning, Oven - Single, Oven/Range - Electric, Range Hood, Refrigerator, Stainless Steel Appliances, Washer/Dryer Hookups Only, Water Dispenser, Water Heater
Heat Source Natural Gas
Laundry Basement
Exterior
Exterior Feature Deck(s), Porch(es)
Parking Features Garage - Front Entry, Garage Door Opener, Inside Access
Garage Spaces 1.0
Water Access N
View Trees/Woods
Roof Type Architectural Shingle
Accessibility None
Porch Deck(s), Porch(es)
Attached Garage 1
Total Parking Spaces 1
Garage Y
Building
Lot Description Backs to Trees, Cul-de-sac, Front Yard, Landscaping, Rear Yard
Story 2
Sewer Public Sewer
Water Public
Architectural Style Ranch/Rambler
Level or Stories 2
Additional Building Above Grade, Below Grade
Structure Type Dry Wall
New Construction N
Schools
Elementary Schools Talbott Springs
Middle Schools Lake Elkhorn
High Schools Oakland Mills
School District Howard County Public School System
Others
Senior Community No
Tax ID 1416091286
Ownership Fee Simple
SqFt Source Assessor
Security Features Carbon Monoxide Detector(s),Main Entrance Lock,Smoke Detector
Special Listing Condition Standard
Read Less

Bought with Joseph P Wathen • RE/MAX Advantage Realty



