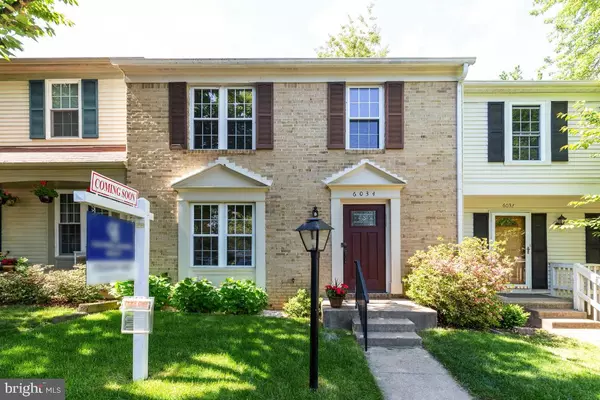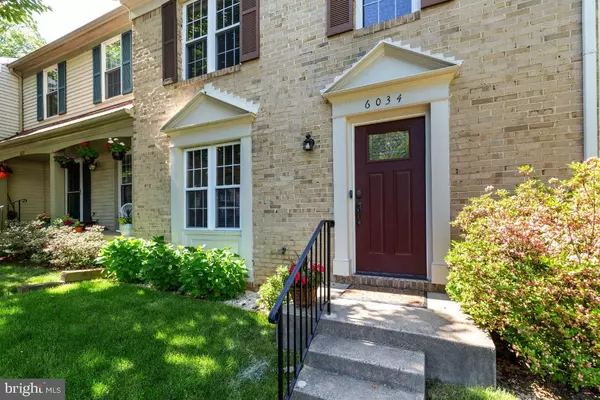For more information regarding the value of a property, please contact us for a free consultation.
6034 MEYERS LANDING CT Burke, VA 22015
Want to know what your home might be worth? Contact us for a FREE valuation!

Our team is ready to help you sell your home for the highest possible price ASAP
Key Details
Sold Price $475,000
Property Type Townhouse
Sub Type Interior Row/Townhouse
Listing Status Sold
Purchase Type For Sale
Square Footage 1,232 sqft
Price per Sqft $385
Subdivision Burke Centre
MLS Listing ID VAFX1198454
Sold Date 06/25/21
Style Colonial
Bedrooms 3
Full Baths 3
Half Baths 1
HOA Fees $93/qua
HOA Y/N Y
Abv Grd Liv Area 1,232
Originating Board BRIGHT
Year Built 1981
Annual Tax Amount $4,734
Tax Year 2020
Lot Size 1,540 Sqft
Acres 0.04
Property Description
Move right into this beautifully renovated (2018) 3 bedroom 3.5 bath townhome that is ready to welcome you. The light bright kitchen with its upgraded white cabinets, with beautiful subway tile backsplash, and stainless steel appliances makes it a great place to cook. There is room for a kitchen table looking out to the front yard. There is new flooring throughout; wide plank flooring on main level (2018), new carpeting upstairs and basement, (April/2021), and 3.5 beautiful renovated bathrooms with beautiful tiles. (2018), new ENERGY EFFICIENT heat pump (2020) . You can smell the new paint throughout the home, and the light soft color gives a welcoming feeling. Wait there is more!!! New Washer & Dryer (2018), new blinds, new sod in front & also in backyard (2021), The backyard is fenced in and there is new siding at back of house. Also nest doorbell, thermostat, and camera. And best of all it is in Burke Centre with its many amenities: 5 pools, 7 tennis courts, tot lots, many walking trails & biking trails. There is even fishing in 3 nearby lakes.
Location
State VA
County Fairfax
Zoning 372
Rooms
Other Rooms Living Room, Dining Room, Kitchen, Family Room, Den, Foyer, Laundry
Basement Connecting Stairway, Fully Finished
Interior
Interior Features Combination Dining/Living, Kitchen - Eat-In, Pantry, Upgraded Countertops, Primary Bath(s), Window Treatments
Hot Water Electric
Heating Heat Pump(s)
Cooling Central A/C
Flooring Laminated, Partially Carpeted
Equipment Dishwasher, Disposal, Dryer - Front Loading, Energy Efficient Appliances, ENERGY STAR Clothes Washer, Oven/Range - Electric, Refrigerator, Stainless Steel Appliances, Washer - Front Loading
Fireplace N
Appliance Dishwasher, Disposal, Dryer - Front Loading, Energy Efficient Appliances, ENERGY STAR Clothes Washer, Oven/Range - Electric, Refrigerator, Stainless Steel Appliances, Washer - Front Loading
Heat Source Electric
Laundry Has Laundry
Exterior
Parking On Site 2
Fence Rear, Fully
Utilities Available Electric Available, Sewer Available, Water Available
Amenities Available Bike Trail, Jog/Walk Path, Reserved/Assigned Parking, Swimming Pool, Tot Lots/Playground
Water Access N
Roof Type Shingle
Accessibility 2+ Access Exits
Garage N
Building
Lot Description Rear Yard
Story 3
Sewer Public Sewer
Water Public
Architectural Style Colonial
Level or Stories 3
Additional Building Above Grade
Structure Type Dry Wall
New Construction N
Schools
Middle Schools Robinson Secondary School
High Schools Robinson Secondary School
School District Fairfax County Public Schools
Others
Pets Allowed Y
HOA Fee Include Road Maintenance,Snow Removal,Common Area Maintenance
Senior Community No
Tax ID 0774 16 0074
Ownership Fee Simple
SqFt Source Assessor
Acceptable Financing Cash, Conventional, VA
Horse Property N
Listing Terms Cash, Conventional, VA
Financing Cash,Conventional,VA
Special Listing Condition Standard
Pets Allowed Dogs OK, Cats OK
Read Less

Bought with Frances Rauch • CAP Real Estate, LLC



