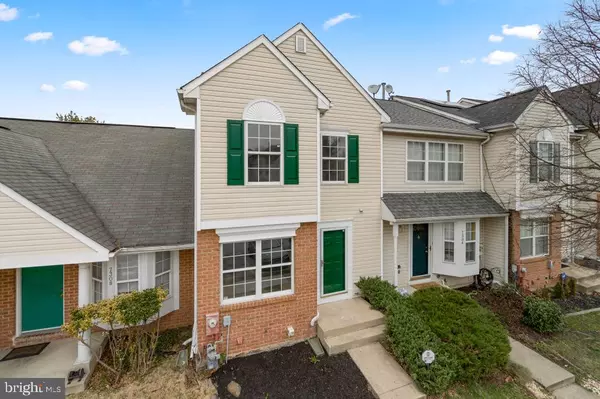For more information regarding the value of a property, please contact us for a free consultation.
7306 HITCHCOCK LN #7306 Windsor Mill, MD 21244
Want to know what your home might be worth? Contact us for a FREE valuation!

Our team is ready to help you sell your home for the highest possible price ASAP
Key Details
Sold Price $258,000
Property Type Townhouse
Sub Type Interior Row/Townhouse
Listing Status Sold
Purchase Type For Sale
Square Footage 1,896 sqft
Price per Sqft $136
Subdivision Sheffield Glen Townhomes
MLS Listing ID MDBC2031598
Sold Date 05/13/22
Style Contemporary
Bedrooms 3
Full Baths 2
Half Baths 1
HOA Fees $112/mo
HOA Y/N Y
Abv Grd Liv Area 1,264
Originating Board BRIGHT
Year Built 1995
Annual Tax Amount $2,777
Tax Year 2022
Lot Size 871 Sqft
Acres 0.02
Property Description
Welcome to this gorgeous 3 bedroom 2 full & 1 half bath townhouse located in the sought-after Sheffield Glen. This home welcomes you with an open concept on the main level with loads of natural light. The spacious eat-in kitchen is perfect for your holiday meals. The master bedroom features a vaulted ceiling with a huge his/her closet and a fully renovated bathroom. The home also offers a fully finished basement. The exterior of the home has been professionally power washed. New upgrades such as fresh paint throughout, New hardwood floors throughout, Upgraded bathrooms, all new light fixtures, New stainless steel appliances & quartz countertops.
Location
State MD
County Baltimore
Zoning RES
Rooms
Other Rooms Living Room, Dining Room, Primary Bedroom, Bedroom 2, Kitchen, Family Room, Basement, Bedroom 1
Basement Fully Finished
Interior
Interior Features Pantry, Walk-in Closet(s)
Hot Water Natural Gas
Heating Heat Pump(s)
Cooling Central A/C
Flooring Tile/Brick, Wood
Equipment Disposal, Dishwasher, Microwave, Refrigerator, Oven/Range - Electric
Furnishings No
Fireplace N
Window Features Double Hung
Appliance Disposal, Dishwasher, Microwave, Refrigerator, Oven/Range - Electric
Heat Source Central
Exterior
Water Access N
Roof Type Shingle
Accessibility Level Entry - Main
Garage N
Building
Story 2
Foundation Slab
Sewer Public Sewer
Water Public
Architectural Style Contemporary
Level or Stories 2
Additional Building Above Grade, Below Grade
New Construction N
Schools
School District Baltimore County Public Schools
Others
Pets Allowed Y
HOA Fee Include Trash
Senior Community No
Tax ID 04022200022026
Ownership Fee Simple
SqFt Source Estimated
Acceptable Financing Cash, FHA, VA, Conventional
Listing Terms Cash, FHA, VA, Conventional
Financing Cash,FHA,VA,Conventional
Special Listing Condition Standard
Pets Allowed No Pet Restrictions
Read Less

Bought with Anthony H Lacey • Keller Williams Realty Centre



