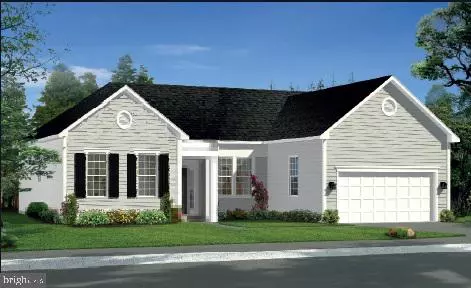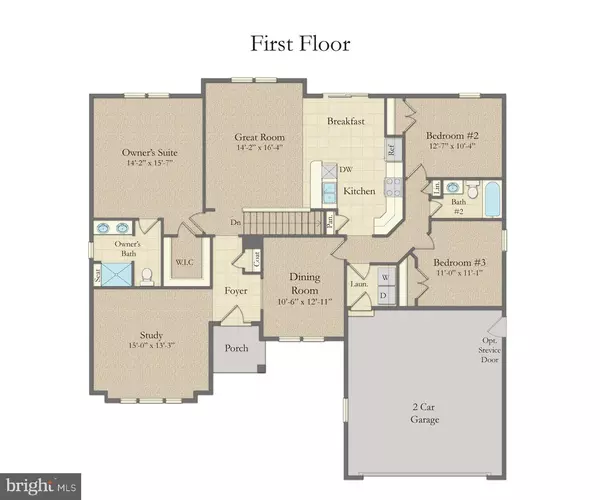For more information regarding the value of a property, please contact us for a free consultation.
973 CALVERT CIR Bunker Hill, WV 25413
Want to know what your home might be worth? Contact us for a FREE valuation!

Our team is ready to help you sell your home for the highest possible price ASAP
Key Details
Sold Price $312,770
Property Type Single Family Home
Sub Type Detached
Listing Status Sold
Purchase Type For Sale
Square Footage 1,784 sqft
Price per Sqft $175
Subdivision Mccauley Crossing
MLS Listing ID WVBE180388
Sold Date 12/18/20
Style Ranch/Rambler
Bedrooms 3
Full Baths 2
HOA Fees $300/mo
HOA Y/N Y
Abv Grd Liv Area 1,784
Originating Board BRIGHT
Year Built 2020
Tax Year 2020
Lot Size 0.344 Acres
Acres 0.34
Property Description
December Delivery!! Welcome home to the stunning Magnolia II, one of our most popular floor plans including 3 Bedrooms, 2 Full Bathrooms, 2 Car Garage, hip roof, covered entrance, 9 ft. ceilings throughout main level, and tray ceiling in the dining room. You will love the vaulted ceilings in the kitchen, family room and owner's suite. The family room features a natural gas fireplace flanked by 2 windows with arched windows above. The kitchen features white designer cabinets, granite countertops and stainless appliances. The basement offers over 1300 square feet to expand later, with a 3 piece rough in for future bath, and 8 foot wide walkup areaway with a patio door that allows abundant natural light.
Location
State WV
County Berkeley
Zoning .
Rooms
Other Rooms Dining Room, Primary Bedroom, Bedroom 2, Bedroom 3, Kitchen, Family Room, Foyer, Breakfast Room, Study
Basement Unfinished, Rough Bath Plumb, Connecting Stairway, Poured Concrete, Sump Pump, Walkout Stairs
Main Level Bedrooms 3
Interior
Interior Features Attic, Breakfast Area, Family Room Off Kitchen, Dining Area
Hot Water Natural Gas, Tankless
Heating Forced Air
Cooling Central A/C
Fireplaces Number 1
Fireplaces Type Gas/Propane, Mantel(s)
Equipment Dishwasher, Disposal, Refrigerator, Oven/Range - Gas
Fireplace Y
Appliance Dishwasher, Disposal, Refrigerator, Oven/Range - Gas
Heat Source Natural Gas
Exterior
Parking Features Garage - Front Entry
Garage Spaces 2.0
Utilities Available Cable TV Available
Water Access N
Roof Type Shingle
Accessibility None
Attached Garage 2
Total Parking Spaces 2
Garage Y
Building
Story 2
Sewer Public Sewer
Water Public
Architectural Style Ranch/Rambler
Level or Stories 2
Additional Building Above Grade
Structure Type 9'+ Ceilings,Vaulted Ceilings,Tray Ceilings
New Construction Y
Schools
Middle Schools Musselman
High Schools Musselman
School District Berkeley County Schools
Others
Senior Community No
Tax ID NO TAX RECORD
Ownership Fee Simple
SqFt Source Estimated
Special Listing Condition Standard
Read Less

Bought with Tanya Noll • Long & Foster Real Estate, Inc.



