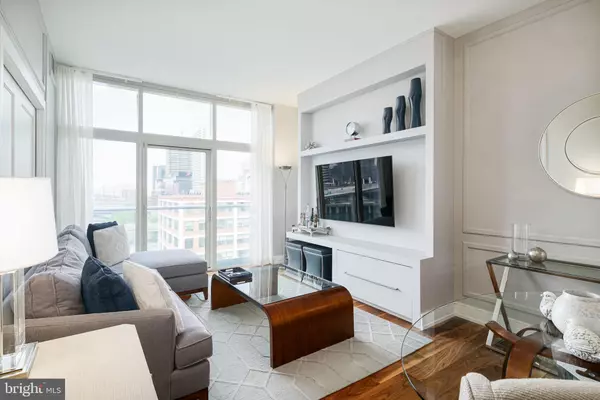For more information regarding the value of a property, please contact us for a free consultation.
210-20 S 25TH ST #802 Philadelphia, PA 19103
Want to know what your home might be worth? Contact us for a FREE valuation!

Our team is ready to help you sell your home for the highest possible price ASAP
Key Details
Sold Price $1,268,000
Property Type Condo
Sub Type Condo/Co-op
Listing Status Sold
Purchase Type For Sale
Square Footage 1,028 sqft
Price per Sqft $1,233
Subdivision Fitler Square
MLS Listing ID PAPH2111934
Sold Date 08/18/22
Style Contemporary
Bedrooms 2
Full Baths 2
Condo Fees $1,818/mo
HOA Y/N N
Abv Grd Liv Area 1,028
Originating Board BRIGHT
Year Built 2017
Annual Tax Amount $1,397
Tax Year 2022
Lot Dimensions 0.00 x 0.00
Property Description
Professionally designed 2 bedroom, 2 bath home at One Riverside Condominium with 2 parking spaces and storage unit, featuring amazing views through North-facing 10' floor-to-ceiling windows, upgraded Walnut floors, new trim and custom millwork on walls, and tax abatement through May 2027. Open floor plan with deluxe kitchen with custom Shaker style cabinetry, marble countertops, marble tile backsplash, Wolf oven and cooktop and Sub-Zero refrigerator. Combined living/dining area with custom millwork including storage and seating area and Juliet balcony offering views of the Schuylkill River Park, FMC Tower, Cira Centre, and the city skyline. The second bedroom is accessed through pocket doors open to the living room for use as a den or through a single door off the hall with Walnut veneer shelving and wall panel. Full bath across from the 2nd bedroom with marble tile floor, glass-enclosed shower with marble surround and marble-top vanity. Main bedroom suite with Walnut floors, custom built-in dresser with thick marble-top, two closets, 5-piece bath with double sink marble-top vanity, large mirror, oversized soaking tub and glass-enclosed shower. Laundry closet with Miele front loading washer/dryer and large coat closet, as well. This home includes a storage unit on the mezzanine level and 2 valet parking spaces in the underground garage. One Riverside is an award-winning luxury condominium with full-service amenities, including 24-hour concierge, valet parking, and fitness center with heated indoor 60' lap pool, Peloton, lockers rooms, saunas, steam rooms, and showers. Amenities also include catering kitchen, boardroom, guest suite, town car, and private landscaped park and patio with outdoor grill. Wonderful location steps from Schuylkill River Park and Trail, close to University of Pennsylvania, HUP, Drexel, restaurants, shops, dog parks, 30th Street Station, Fitler Square, Rittenhouse Square, public transportation and all Center City has to offer.
Location
State PA
County Philadelphia
Area 19103 (19103)
Zoning RMX3
Rooms
Main Level Bedrooms 2
Interior
Interior Features Built-Ins, Combination Dining/Living, Combination Kitchen/Dining, Combination Kitchen/Living, Floor Plan - Open, Pantry, Soaking Tub, Wood Floors, Walk-in Closet(s), Stall Shower
Hot Water Other
Heating Heat Pump(s)
Cooling Central A/C
Flooring Wood
Heat Source Electric
Laundry Washer In Unit, Dryer In Unit
Exterior
Exterior Feature Balcony
Parking Features Covered Parking, Inside Access, Underground
Garage Spaces 2.0
Amenities Available Common Grounds, Concierge, Elevator, Exercise Room, Fitness Center, Laundry Facilities, Meeting Room, Party Room, Pool - Indoor, Reserved/Assigned Parking, Sauna, Swimming Pool
Water Access N
View River, City
Accessibility No Stairs
Porch Balcony
Attached Garage 2
Total Parking Spaces 2
Garage Y
Building
Story 1
Unit Features Hi-Rise 9+ Floors
Sewer Public Sewer
Water Public
Architectural Style Contemporary
Level or Stories 1
Additional Building Above Grade, Below Grade
New Construction N
Schools
Elementary Schools Greenfield
Middle Schools Greenfield
School District The School District Of Philadelphia
Others
Pets Allowed Y
HOA Fee Include Parking Fee,Trash,Common Area Maintenance,Ext Bldg Maint,Health Club,Insurance,Management,Pool(s),Sauna,Snow Removal,Gas
Senior Community No
Tax ID 888089694
Ownership Condominium
Special Listing Condition Standard
Pets Allowed Breed Restrictions, Size/Weight Restriction, Number Limit
Read Less

Bought with Shu Shu • BHHS Fox & Roach-Bryn Mawr



