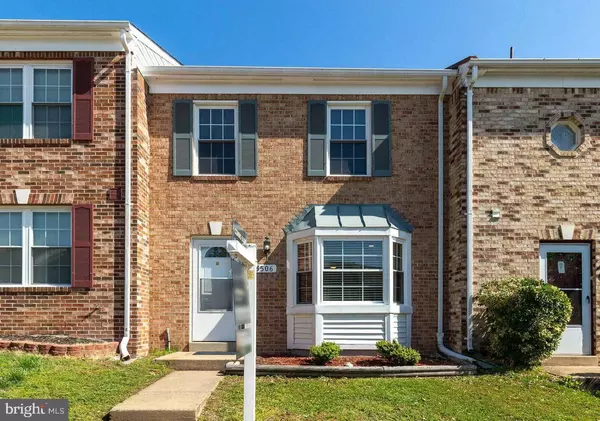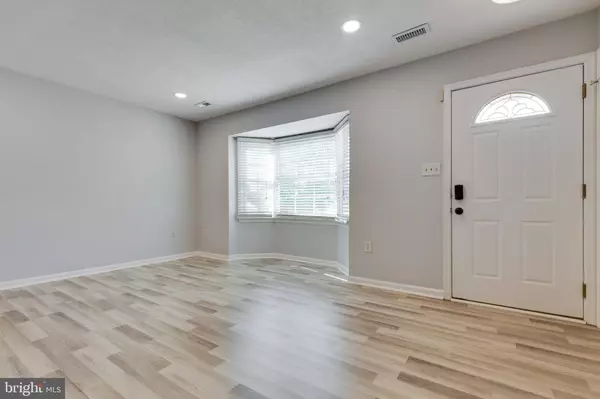For more information regarding the value of a property, please contact us for a free consultation.
3506 LEGERE CT Woodbridge, VA 22193
Want to know what your home might be worth? Contact us for a FREE valuation!

Our team is ready to help you sell your home for the highest possible price ASAP
Key Details
Sold Price $331,500
Property Type Townhouse
Sub Type Interior Row/Townhouse
Listing Status Sold
Purchase Type For Sale
Square Footage 1,392 sqft
Price per Sqft $238
Subdivision Beau Ridge Estates
MLS Listing ID VAPW522422
Sold Date 06/16/21
Style Colonial
Bedrooms 3
Full Baths 2
Half Baths 1
HOA Fees $70/mo
HOA Y/N Y
Abv Grd Liv Area 1,392
Originating Board BRIGHT
Year Built 1988
Annual Tax Amount $2,966
Tax Year 2021
Property Description
Recently updated 3 Bed, 2.5 Bath townhome in Beau Ridge Estates. This lovely home has easy care upscale laminate floors on the main level. Offered in "as is" condition but has been lovingly maintained! The Living Room is large with a Bay window . The formal Dining Room is open to the Living Room. The spacious Kitchen has new stainless steel appliances and room for a kitchen table. There is a nice size half bath located right off the Kitchen. Upstairs there are 3 bedrooms and two full baths. Main Bedroom has its own full bath! This bathroom has recent updates. Newer carpet and flooring throughout. Recently painted with neutral colors! There is a Fenced in yard with a deck that is perfect for your outdoor entertaining. The shed in the back yard is great for your outdoor tools. Two parking spaces and visitor parking out front! Move in ready! This home is close to commuter lots, bus transportation, and the VRE! Great shopping at outlet malls and upscale dining! Thanks for showing
Location
State VA
County Prince William
Zoning RES
Rooms
Other Rooms Living Room, Dining Room, Primary Bedroom, Bedroom 2, Bedroom 3, Kitchen, Bathroom 2, Bathroom 3, Primary Bathroom
Interior
Interior Features Attic, Kitchen - Country, Kitchen - Table Space, Combination Dining/Living, Kitchen - Eat-In, Floor Plan - Open
Hot Water Electric
Heating Forced Air, Heat Pump(s)
Cooling Ceiling Fan(s), Central A/C
Equipment Dishwasher, Disposal, Dryer, Microwave, Refrigerator, Stove, Washer
Fireplace N
Appliance Dishwasher, Disposal, Dryer, Microwave, Refrigerator, Stove, Washer
Heat Source Electric
Exterior
Exterior Feature Deck(s)
Parking On Site 2
Fence Rear
Water Access N
Accessibility Low Pile Carpeting, Level Entry - Main
Porch Deck(s)
Garage N
Building
Story 2
Sewer Public Sewer
Water Public
Architectural Style Colonial
Level or Stories 2
Additional Building Above Grade
New Construction N
Schools
Elementary Schools Fitzgerald
Middle Schools Rippon
High Schools Potomac
School District Prince William County Public Schools
Others
Pets Allowed Y
Senior Community No
Tax ID 8290-19-0416
Ownership Other
Special Listing Condition Standard
Pets Allowed No Pet Restrictions
Read Less

Bought with Frances C Bissett • Keller Williams Capital Properties



