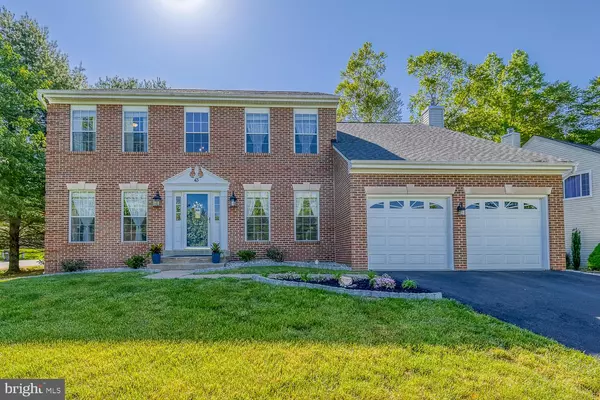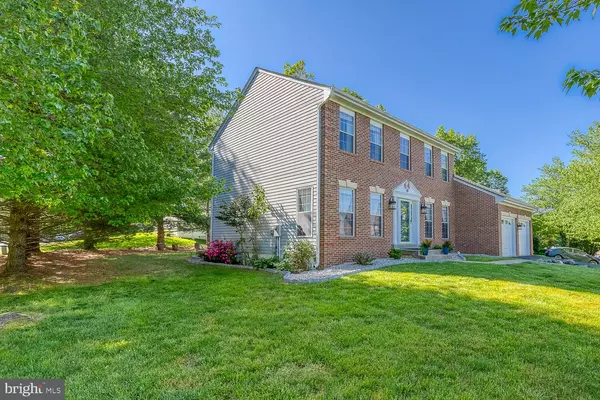For more information regarding the value of a property, please contact us for a free consultation.
43 CHRISTOPHER WAY Stafford, VA 22554
Want to know what your home might be worth? Contact us for a FREE valuation!

Our team is ready to help you sell your home for the highest possible price ASAP
Key Details
Sold Price $535,000
Property Type Single Family Home
Sub Type Detached
Listing Status Sold
Purchase Type For Sale
Square Footage 3,503 sqft
Price per Sqft $152
Subdivision Park Ridge
MLS Listing ID VAST231664
Sold Date 08/31/21
Style Colonial
Bedrooms 5
Full Baths 3
Half Baths 1
HOA Fees $51/qua
HOA Y/N Y
Abv Grd Liv Area 2,552
Originating Board BRIGHT
Year Built 1996
Annual Tax Amount $3,650
Tax Year 2020
Lot Size 0.320 Acres
Acres 0.32
Property Description
This beautiful brick-front home, situated on a corner lot, shows pride in homeownership. You will not be disappointed. Hardwood floors throughout. Experience gourmet cooking in this lovely kitchen which has granite counter-tops, granite backsplash, a gas stove with double oven, black appliances, a generous amount of cabinets, and plenty of space to entertain your family and friends. Enjoy gathering around the large kitchen island with room to spread out in the eat-in kitchen and spacious family room. The wood burning fireplace is the focal point of the sunk-in family room directly off the kitchen. The study/home office is perfect for zoom meetings, homeschooling, etc. After a long day, retreat to the owner's suite which includes a private bath where you can unwind in the soaking tub or enjoy the separate shower. The dual sinks allow plenty of space for two. Having a private water closet is a must but not all homes include it. The bathroom also has a small safe built-in to the wall. Things just keep getting better as you enter the custom-built walk-in closet. The upstairs has three additional nice size bedrooms and a full bathroom with double vanity. Step down to the finished basement and enjoy game night, entertaining, etc. in the rec room. While in the basement, you will find a 5th bedroom (NTC), another full bathroom and lots of storage space. The large backyard can be accessed from the walk-up basement or from the main level of the home. Perfect yard for barbecues, roasting marshmallows in the fire pit, and family get togethers. Park Ridge has walking trails, tot lots, Park Ridge Elementary School, Public Library and soccer fields. This house is walking distance to Woodlands County pool. Great location. 10 minutes, to Quantico, 5 minutes to I-95 and two commuter lots. Minutes to shopping and restaurants. Schedule your appointment today.
Location
State VA
County Stafford
Zoning R1
Rooms
Other Rooms Living Room, Dining Room, Primary Bedroom, Bedroom 2, Bedroom 3, Bedroom 5, Kitchen, Family Room, Breakfast Room, Bedroom 1, Study, Recreation Room, Storage Room, Media Room, Primary Bathroom, Half Bath
Basement Full, Daylight, Partial, Fully Finished, Outside Entrance, Sump Pump, Walkout Stairs, Windows
Interior
Interior Features Attic, Carpet, Ceiling Fan(s), Combination Kitchen/Living, Dining Area, Family Room Off Kitchen, Floor Plan - Open, Floor Plan - Traditional, Kitchen - Eat-In, Kitchen - Gourmet, Kitchen - Island, Kitchen - Table Space, Recessed Lighting, Soaking Tub, Stall Shower, Tub Shower, Upgraded Countertops, Wood Floors
Hot Water Natural Gas
Heating Forced Air
Cooling Central A/C, Ceiling Fan(s)
Flooring Hardwood
Fireplaces Number 1
Fireplaces Type Wood, Mantel(s)
Equipment Dishwasher, Disposal, Dryer, Extra Refrigerator/Freezer, Microwave, Refrigerator, Washer, Water Heater
Fireplace Y
Window Features Screens
Appliance Dishwasher, Disposal, Dryer, Extra Refrigerator/Freezer, Microwave, Refrigerator, Washer, Water Heater
Heat Source Natural Gas
Laundry Main Floor
Exterior
Exterior Feature Deck(s)
Parking Features Garage - Front Entry
Garage Spaces 2.0
Utilities Available Electric Available, Natural Gas Available, Sewer Available, Water Available
Water Access N
Accessibility None
Porch Deck(s)
Attached Garage 2
Total Parking Spaces 2
Garage Y
Building
Lot Description Corner, Landscaping, SideYard(s)
Story 3
Sewer Public Sewer
Water Public
Architectural Style Colonial
Level or Stories 3
Additional Building Above Grade, Below Grade
New Construction N
Schools
Elementary Schools Park Ridge
Middle Schools H. H. Poole
High Schools North Stafford
School District Stafford County Public Schools
Others
Senior Community No
Tax ID 20-S-23- -222
Ownership Fee Simple
SqFt Source Assessor
Security Features Smoke Detector
Acceptable Financing Cash, Contract, Conventional, FHA, VA
Horse Property N
Listing Terms Cash, Contract, Conventional, FHA, VA
Financing Cash,Contract,Conventional,FHA,VA
Special Listing Condition Standard
Read Less

Bought with Lori A McAuliffe • Century 21 Redwood Realty



