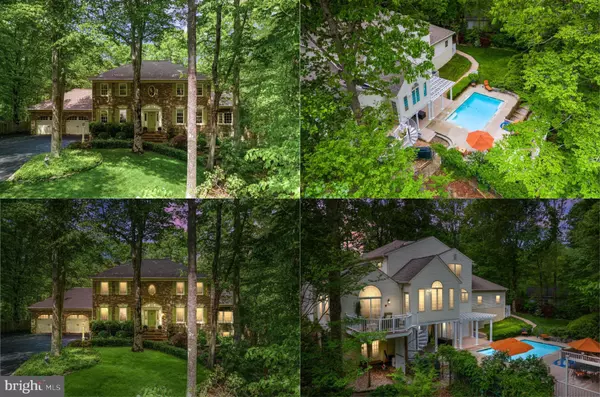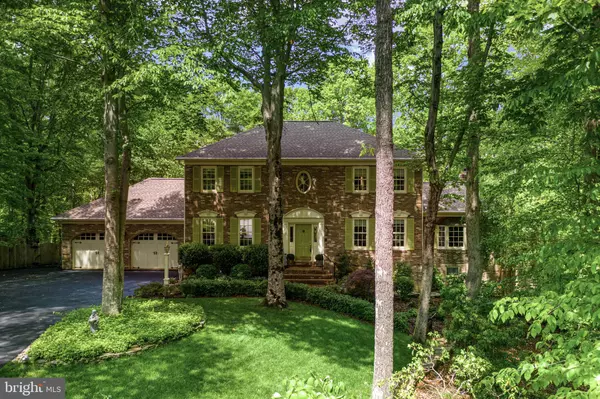For more information regarding the value of a property, please contact us for a free consultation.
11526 GUNNER CT Woodbridge, VA 22192
Want to know what your home might be worth? Contact us for a FREE valuation!

Our team is ready to help you sell your home for the highest possible price ASAP
Key Details
Sold Price $875,000
Property Type Single Family Home
Sub Type Detached
Listing Status Sold
Purchase Type For Sale
Square Footage 4,840 sqft
Price per Sqft $180
Subdivision Cannon Bluff
MLS Listing ID VAPW520262
Sold Date 05/28/21
Style Colonial
Bedrooms 4
Full Baths 4
Half Baths 1
HOA Fees $5/ann
HOA Y/N Y
Abv Grd Liv Area 3,766
Originating Board BRIGHT
Year Built 1984
Annual Tax Amount $7,401
Tax Year 2021
Lot Size 3.420 Acres
Acres 3.42
Property Description
Nestled on a serene 3.42 wooded acres on a premium cul-de-sac lot offering ultimate privacy this gorgeous 4 bedroom, 4 full/2 half bath custom colonial has been beautifully designed and is graced by an abundance of light and striking design features that truly put it in a class of its own! The beauty begins outside with a tailored brick facade, 2-car garage, expert landscaping with stone stacked planting beds, 2 Trex sundecks, a covered rear patio, lush grounds, and a sparkling in-ground pool overlooking majestic woodlands. Inside, an open floor plan, high ceilings, rich hardwood floors, custom decorative moldings, a gourmet kitchen, renovated master bath and lower level, and an abundance of windows are just some of the features that make this home so unforgettable; while updates including an architectural shingle roof, new windows, hot water heater, new electrical panel for newly installed emergency generator, and so much more make it move in ready! *** Warm hardwood floors and double crown molding and wainscoting in the foyer welcomes you home and ushers you into the living room on the left where twin windows stream natural light that illuminates warm neutral paint and decorative moldings. Opposite, the formal dining room has plenty of space for all occasions and is accented with a shimmering crystal chandelier adding a refined touch. The gourmet kitchen is sure to please the sophisticated chef with striking granite countertops and backsplashes, an abundance of custom white cabinets, and premium Bosch appliances including a built-in microwave/convection oven and wall oven. A center island provides an additional working surface, as Italian tile floors add the finishing touch. Enjoy daily dining in the breakfast room featuring a cathedral ceiling and walls of windows providing lush outdoor views, or step outside the glass paned door opening to a Trex deck, seamlessly blending indoor/outdoor living. Back inside, the family room with cathedral ceiling and bay window invites you to relax in front of a floor to ceiling brick gas fireplace, while hardwood floors flow into the adjoining sunroom featuring a soaring cathedral ceiling with skylights, arched windows, and a new sliding glass door with arched window above filling the space with natural light and opening to the deck. A library, powder room, and a study/office area with built-in bookcases complements the main level. *** Hardwoods continues upstairs and into the gracious owners suite boasting a double door entry, ceiling fan, and cedar walk-in closet. The luxuriously renovated en suite bath features a vaulted ceiling with skylight, dual rectangular sink vanity topped in granite, sumptuous soaking tub, and frameless glass shower, all enhanced by hand laid custom tile with decorative inlay, the finest in personal pampering. Down the hall, three bright and cheerful bedrooms, each with hardwood flooring, share access to the well-appointed hall bath renovated to perfection. *** The newly renovated walk-out lower level features a recreation room with wet bar and plenty of space for games, media and exercise, a craft area boasting custom built-ins and cabinets for all your storage needs, and a nearby 3rd full bath. Walk-out to your own private fenced-in backyard oasis featuring a covered patio, shimmering in-ground pool, and deck overlooking a lush grassy yard and garden area all surrounded by majestic woodlands, perfect for outdoor entertaining family and friends and simple relaxation. An outdoor refrigerator and an added 4th full bath add convenience, while additional unfinished areas provide loads of storage space in a climate controlled environment thus completing the comfort and luxury of this fabulous home. *** All this in a peaceful mid-county community in Colgan HS district with a private 12.5 acre park with Occoquan River access with a dock and boat ramp, picnic area, and nature trails and just minutes to Prince William Parkway, shopping, dining, and entertainment.
Location
State VA
County Prince William
Zoning A1
Rooms
Other Rooms Living Room, Dining Room, Primary Bedroom, Bedroom 2, Bedroom 3, Bedroom 4, Kitchen, Family Room, Library, Foyer, Breakfast Room, Study, Sun/Florida Room, Recreation Room, Storage Room, Hobby Room, Primary Bathroom, Full Bath, Half Bath
Basement Fully Finished, Space For Rooms, Walkout Level, Rear Entrance
Interior
Interior Features Breakfast Area, Built-Ins, Cedar Closet(s), Ceiling Fan(s), Chair Railings, Crown Moldings, Dining Area, Family Room Off Kitchen, Floor Plan - Open, Formal/Separate Dining Room, Kitchen - Gourmet, Kitchen - Island, Pantry, Primary Bath(s), Recessed Lighting, Skylight(s), Soaking Tub, Stall Shower, Upgraded Countertops, Wainscotting, Walk-in Closet(s), Wet/Dry Bar, Window Treatments, Wood Floors
Hot Water Electric
Heating Forced Air, Heat Pump(s), Zoned
Cooling Ceiling Fan(s), Central A/C, Heat Pump(s), Zoned
Flooring Hardwood, Ceramic Tile, Vinyl
Fireplaces Number 1
Fireplaces Type Brick, Fireplace - Glass Doors, Mantel(s), Gas/Propane
Equipment Built-In Microwave, Cooktop, Dishwasher, Dryer, Exhaust Fan, Extra Refrigerator/Freezer, Freezer, Humidifier, Icemaker, Oven - Wall, Refrigerator, Stainless Steel Appliances, Water Dispenser
Fireplace Y
Window Features Bay/Bow,Energy Efficient,Insulated,Palladian,Skylights,Transom
Appliance Built-In Microwave, Cooktop, Dishwasher, Dryer, Exhaust Fan, Extra Refrigerator/Freezer, Freezer, Humidifier, Icemaker, Oven - Wall, Refrigerator, Stainless Steel Appliances, Water Dispenser
Heat Source Electric
Exterior
Exterior Feature Deck(s), Patio(s), Porch(es)
Parking Features Garage - Front Entry, Garage Door Opener
Garage Spaces 2.0
Fence Fully, Rear
Pool In Ground
Amenities Available Boat Ramp, Common Grounds, Jog/Walk Path, Picnic Area, Pier/Dock, Water/Lake Privileges
Water Access Y
Water Access Desc Canoe/Kayak,Fishing Allowed,Private Access
View Creek/Stream, Trees/Woods
Roof Type Architectural Shingle
Accessibility None
Porch Deck(s), Patio(s), Porch(es)
Attached Garage 2
Total Parking Spaces 2
Garage Y
Building
Lot Description Backs to Trees, Cul-de-sac, Landscaping, Premium, Private, Trees/Wooded
Story 3
Sewer Septic = # of BR
Water Private, Well
Architectural Style Colonial
Level or Stories 3
Additional Building Above Grade, Below Grade
Structure Type 9'+ Ceilings,Cathedral Ceilings,High
New Construction N
Schools
Elementary Schools Westridge
Middle Schools Benton
High Schools Charles J. Colgan Senior
School District Prince William County Public Schools
Others
HOA Fee Include Common Area Maintenance,Management,Pier/Dock Maintenance
Senior Community No
Tax ID 8094-71-7397
Ownership Fee Simple
SqFt Source Assessor
Special Listing Condition Standard
Read Less

Bought with Lisa H Joy • Long & Foster Real Estate, Inc.
GET MORE INFORMATION




