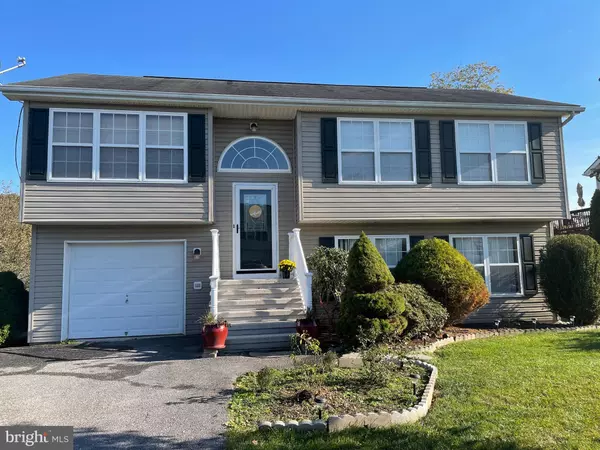For more information regarding the value of a property, please contact us for a free consultation.
221 WHIRLWIND DR Martinsburg, WV 25404
Want to know what your home might be worth? Contact us for a FREE valuation!

Our team is ready to help you sell your home for the highest possible price ASAP
Key Details
Sold Price $255,000
Property Type Single Family Home
Sub Type Detached
Listing Status Sold
Purchase Type For Sale
Square Footage 2,516 sqft
Price per Sqft $101
Subdivision Springfield Village
MLS Listing ID WVBE2003824
Sold Date 12/09/21
Style Split Foyer
Bedrooms 4
Full Baths 2
HOA Y/N N
Abv Grd Liv Area 1,772
Originating Board BRIGHT
Year Built 2003
Annual Tax Amount $1,132
Tax Year 2021
Lot Size 8,049 Sqft
Acres 0.18
Property Description
**Multiple Offer Situation-Highest and Best due by Saturday 11/13 at 4:00 pm.** Meticulously maintained, one owner, single family home in sought after Springfield Village. A well constructed home with 2X6 exterior construction, and re-enforced subflooring. Fresh paint and new flooring (carpet and vinyl plank) throughout the home. Nice finishing touches that include new lighting, chair rail and crown molding. New HVAC system 2020, HWH 2021, dishwasher 2020, washer and dryer 2018. Garage was converted into a 4th bedroom for added space, work was fully permitted. Also on the lower level is a massive family/recreation room 23X20 for entertainment purposes. Outside you will find paver stone walls to level the back yard, as well as a play gym and a storage shed. Beautiful home inside and out. This one will not last long!
Location
State WV
County Berkeley
Zoning 101
Rooms
Other Rooms Living Room, Dining Room, Primary Bedroom, Bedroom 2, Bedroom 3, Bedroom 4, Kitchen, Family Room, Bathroom 2, Primary Bathroom
Basement Fully Finished
Main Level Bedrooms 3
Interior
Interior Features Chair Railings, Crown Moldings, Floor Plan - Open, Kitchen - Island
Hot Water Electric
Heating Heat Pump(s)
Cooling Central A/C
Equipment Stainless Steel Appliances
Fireplace N
Appliance Stainless Steel Appliances
Heat Source Electric
Exterior
Garage Spaces 4.0
Water Access N
Accessibility None
Total Parking Spaces 4
Garage N
Building
Story 2
Foundation Block
Sewer Public Sewer
Water Public
Architectural Style Split Foyer
Level or Stories 2
Additional Building Above Grade, Below Grade
New Construction N
Schools
Elementary Schools Bedington
Middle Schools Spring Mills
High Schools Spring Mills
School District Berkeley County Schools
Others
Senior Community No
Tax ID 08 6M015100000000
Ownership Fee Simple
SqFt Source Assessor
Acceptable Financing Conventional, FHA, VA, USDA
Listing Terms Conventional, FHA, VA, USDA
Financing Conventional,FHA,VA,USDA
Special Listing Condition Standard
Read Less

Bought with Jessica Lynn Swisher • 4 State Real Estate LLC



