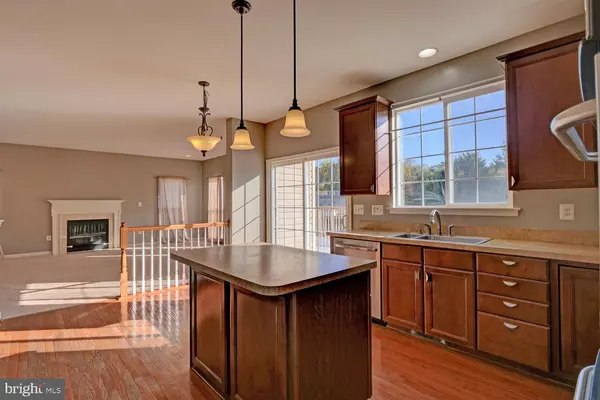For more information regarding the value of a property, please contact us for a free consultation.
42 SAUNDRA ST Frederica, DE 19946
Want to know what your home might be worth? Contact us for a FREE valuation!

Our team is ready to help you sell your home for the highest possible price ASAP
Key Details
Sold Price $395,000
Property Type Single Family Home
Sub Type Detached
Listing Status Sold
Purchase Type For Sale
Square Footage 2,421 sqft
Price per Sqft $163
Subdivision Riverview Estates
MLS Listing ID DEKT2003864
Sold Date 12/22/21
Style Contemporary
Bedrooms 4
Full Baths 3
Half Baths 1
HOA Fees $10/ann
HOA Y/N Y
Abv Grd Liv Area 2,421
Originating Board BRIGHT
Year Built 2007
Annual Tax Amount $1,436
Tax Year 2021
Lot Size 0.590 Acres
Acres 0.59
Lot Dimensions 125.00 x 255.59
Property Description
OFF MARKET pending homeowners final decision and contract signatures. Enjoy every desired amenity. Celebrate hardwood flooring, vaulted foyer, feature display in foyer wall. Kitchen has gas stove top, double oven, center island, 42" cabinetry, personal desk area, pantry. Adjacent family room with gas fireplace and plenty of room...unless you adjourn to the finished basement with an open area that exits through the double sliders with extra wide stairs to the large private lot. Lower level includes office/computer area, additional bedroom/office, and full bath plus storage. Master suite has sitting area, enough room for massive furniture, walk in closet and double sink master bath. Outdoor living is fabulous as the home sits next to an open lot and the deck spans the width of the home (24' x 12'). Plant your own elevated tray vegetable garden, conveniently located at the foot of the elevated deck. Everything you need to enjoy indoor and outdoor living! Just painted, new carpeting.its move in ready.
Location
State DE
County Kent
Area Lake Forest (30804)
Zoning AR
Rooms
Other Rooms Living Room, Dining Room, Primary Bedroom, Bedroom 2, Bedroom 3, Kitchen, Family Room, Bedroom 1, Other
Basement Full, Fully Finished
Interior
Interior Features Primary Bath(s), Ceiling Fan(s), Kitchen - Eat-In
Hot Water Natural Gas
Heating Forced Air
Cooling Central A/C
Flooring Wood, Fully Carpeted, Tile/Brick
Equipment Range Hood, Refrigerator, Dishwasher, Microwave
Fireplace Y
Appliance Range Hood, Refrigerator, Dishwasher, Microwave
Heat Source Natural Gas
Laundry Upper Floor
Exterior
Utilities Available Cable TV
Water Access N
Accessibility None
Garage N
Building
Lot Description Front Yard, Rear Yard, SideYard(s)
Story 2
Foundation Slab
Sewer Public Sewer
Water Public
Architectural Style Contemporary
Level or Stories 2
Additional Building Above Grade, Below Grade
Structure Type Cathedral Ceilings
New Construction N
Schools
School District Lake Forest
Others
HOA Fee Include Common Area Maintenance
Senior Community No
Tax ID SM-00-13001-02-6100-000
Ownership Fee Simple
SqFt Source Assessor
Special Listing Condition Standard
Read Less

Bought with Chemai M Moore • Keller Williams Realty Central-Delaware



