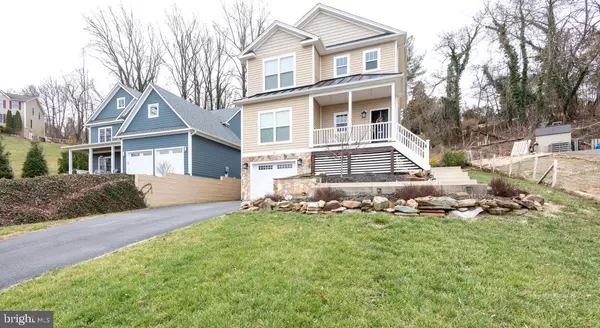For more information regarding the value of a property, please contact us for a free consultation.
31 BOUNDARY LN Warrenton, VA 20186
Want to know what your home might be worth? Contact us for a FREE valuation!

Our team is ready to help you sell your home for the highest possible price ASAP
Key Details
Sold Price $420,100
Property Type Single Family Home
Sub Type Detached
Listing Status Sold
Purchase Type For Sale
Square Footage 2,296 sqft
Price per Sqft $182
Subdivision Wood Family Subdivision
MLS Listing ID VAFQ164326
Sold Date 04/16/20
Style Colonial
Bedrooms 4
Full Baths 2
Half Baths 1
HOA Y/N N
Abv Grd Liv Area 2,296
Originating Board BRIGHT
Year Built 2013
Annual Tax Amount $3,555
Tax Year 2019
Lot Size 0.260 Acres
Acres 0.26
Property Description
Beautiful Colonial that is walking distance to Main Street. This lovely home offers an open floor plan on the main level with the option of an additional 4th Bedroom, Home Office or Den. Bright kitchen with bar area, endless cabinets, stainless steel appliances, gas range with double oven, pantry and dining room table space. Large family room with hardwood floors also shares this open 1st level floor plan and is wonderful for spending time together. Walk out the sliding glass door in the kitchen to the relaxing outdoor patio. This wonderfully landscaped patio area is easy to maintain and is a great way to relax after a long day...The upper level boasts a large Master bedroom with a walk in closet, large master bath, standing shower and double vanities. There are 2 additional bedrooms on this level both with large closets, a full bath and the Washer & Dryer. The basement level is currently a great place for storage with large built in shelving but with your creative ideas it could be finished for additional living space. Don't miss this opportunity to be in the heart of Warrenton and only a few minute walk from all the Main Street happenings.
Location
State VA
County Fauquier
Zoning R4
Rooms
Other Rooms Dining Room, Primary Bedroom, Bedroom 2, Bedroom 3, Kitchen, Storage Room, Bathroom 2, Primary Bathroom
Basement Combination, Daylight, Partial, Garage Access, Outside Entrance, Shelving, Side Entrance, Unfinished, Walkout Level, Windows
Main Level Bedrooms 1
Interior
Interior Features Attic, Breakfast Area, Carpet, Ceiling Fan(s), Combination Kitchen/Dining, Combination Dining/Living, Combination Kitchen/Living, Entry Level Bedroom, Family Room Off Kitchen, Floor Plan - Open, Kitchen - Eat-In, Kitchen - Table Space, Primary Bath(s), Pantry, Stall Shower, Tub Shower, Wood Floors
Heating Heat Pump(s)
Cooling Heat Pump(s), Central A/C
Flooring Hardwood, Carpet, Ceramic Tile
Equipment Built-In Microwave, Dishwasher, Disposal, Dryer, Exhaust Fan, Oven - Double, Oven/Range - Gas, Refrigerator, Stainless Steel Appliances, Washer, Water Heater
Fireplace N
Window Features Double Pane,Screens
Appliance Built-In Microwave, Dishwasher, Disposal, Dryer, Exhaust Fan, Oven - Double, Oven/Range - Gas, Refrigerator, Stainless Steel Appliances, Washer, Water Heater
Heat Source Electric
Laundry Upper Floor
Exterior
Exterior Feature Porch(es)
Parking Features Basement Garage, Garage - Front Entry, Garage Door Opener, Inside Access
Garage Spaces 2.0
Utilities Available Phone Available, Propane, Water Available, Electric Available
Water Access N
Roof Type Asphalt
Accessibility None
Porch Porch(es)
Attached Garage 2
Total Parking Spaces 2
Garage Y
Building
Story 3+
Sewer Public Sewer
Water Public
Architectural Style Colonial
Level or Stories 3+
Additional Building Above Grade, Below Grade
Structure Type Dry Wall,High
New Construction N
Schools
Elementary Schools Call School Board
Middle Schools Call School Board
High Schools Fauquier
School District Fauquier County Public Schools
Others
Senior Community No
Tax ID 6984-54-6498
Ownership Fee Simple
SqFt Source Assessor
Horse Property N
Special Listing Condition Standard
Read Less

Bought with Richard Vincent Gargagliano • Long & Foster Real Estate, Inc.



