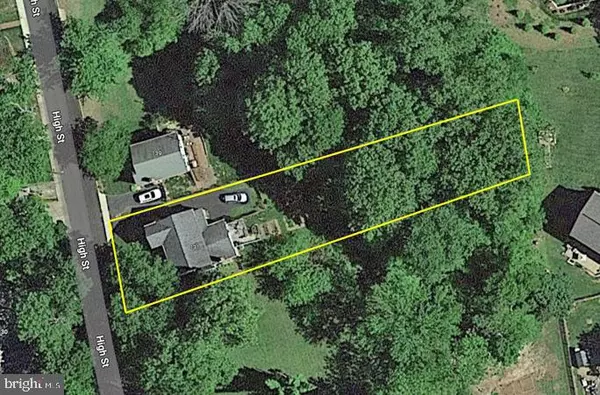For more information regarding the value of a property, please contact us for a free consultation.
131 HIGH ST Warrenton, VA 20186
Want to know what your home might be worth? Contact us for a FREE valuation!

Our team is ready to help you sell your home for the highest possible price ASAP
Key Details
Sold Price $754,000
Property Type Single Family Home
Sub Type Detached
Listing Status Sold
Purchase Type For Sale
Square Footage 3,312 sqft
Price per Sqft $227
Subdivision Wood Family Subdivision
MLS Listing ID VAFQ2003916
Sold Date 05/12/22
Style Colonial
Bedrooms 4
Full Baths 4
Half Baths 1
HOA Y/N N
Abv Grd Liv Area 2,712
Originating Board BRIGHT
Year Built 2002
Annual Tax Amount $6,238
Tax Year 2021
Lot Size 0.364 Acres
Acres 0.36
Property Description
A NEWER HOUSE IN OLD TOWN? - Why yes it is! What more could you ask for? A low maintenance (hardi plank) home in excellent location with wonderful views. This house is completely deceiving and so much more spacious than it looks. The quality is evident with hardwood floors, high ceilings, lots of custom trim, plantation shutters, living room, dining area, family room with brick fireplace, modern kitchen AND generously sized office with built-ins AND walk-in closet AND large bath which means.....that's right a practical and usable main floor primary bedroom. There are also three spacious bedrooms upstairs, one with private bath and walk-in so if you need the office there is another primary bed option upstairs. Walkout lower level features a rec room, large laundry room, full bath, separate entrance and garage. Walk out from the main level family room to deck with far reaching views to the east for fabulous sunrise coffees. If you need more outdoor entertaining space, you can take the steps down to expansive brick paver patio with full built-in outdoor fireplace with chimney. It is a rare opportunity to own on High St which is widely known as the best kept secret in Old Town Warrenton as it is a quiet street yet still an easy stroll down to shops, cafes, pubs, festivals, live weekend entertainment and much more!
Location
State VA
County Fauquier
Zoning R6
Direction West
Rooms
Other Rooms Living Room, Dining Room, Primary Bedroom, Sitting Room, Bedroom 2, Bedroom 3, Bedroom 4, Kitchen, Game Room, Family Room, Foyer, Laundry
Basement Connecting Stairway, Fully Finished
Main Level Bedrooms 1
Interior
Interior Features Dining Area, Kitchen - Country, Entry Level Bedroom, Built-Ins, Chair Railings, Upgraded Countertops, Primary Bath(s), Window Treatments, WhirlPool/HotTub, Wood Floors, Floor Plan - Open, Crown Moldings
Hot Water Natural Gas
Heating Forced Air
Cooling Zoned, Central A/C
Flooring Hardwood, Carpet
Fireplaces Number 1
Fireplaces Type Mantel(s), Screen
Equipment Dishwasher, Disposal, Cooktop, Dryer - Front Loading, Exhaust Fan, Icemaker, Microwave, Oven - Wall, Refrigerator, Washer - Front Loading, Extra Refrigerator/Freezer
Fireplace Y
Window Features Bay/Bow,Double Hung
Appliance Dishwasher, Disposal, Cooktop, Dryer - Front Loading, Exhaust Fan, Icemaker, Microwave, Oven - Wall, Refrigerator, Washer - Front Loading, Extra Refrigerator/Freezer
Heat Source Natural Gas
Exterior
Exterior Feature Deck(s), Porch(es)
Parking Features Basement Garage
Garage Spaces 1.0
Utilities Available Cable TV Available
Water Access N
Roof Type Asphalt
Accessibility None
Porch Deck(s), Porch(es)
Attached Garage 1
Total Parking Spaces 1
Garage Y
Building
Lot Description Cleared, Landscaping, Rear Yard
Story 3
Foundation Brick/Mortar
Sewer Public Sewer
Water Public
Architectural Style Colonial
Level or Stories 3
Additional Building Above Grade, Below Grade
New Construction N
Schools
High Schools Fauquier
School District Fauquier County Public Schools
Others
Senior Community No
Tax ID 6984-54-5255
Ownership Fee Simple
SqFt Source Assessor
Security Features Security System
Special Listing Condition Standard
Read Less

Bought with Jonathan D Byram • Redfin Corporation



