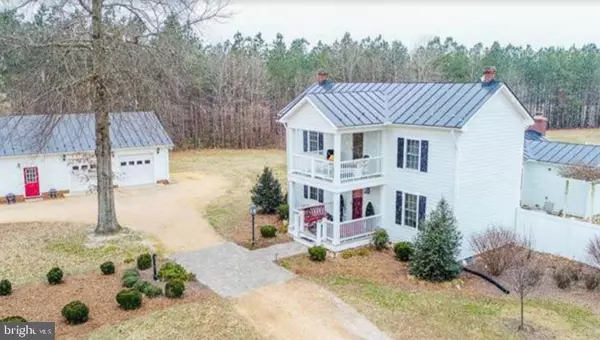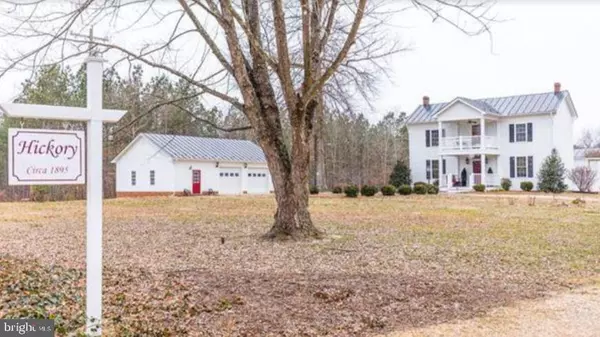For more information regarding the value of a property, please contact us for a free consultation.
2120 PILKINGTON RD Hustle, VA 22476
Want to know what your home might be worth? Contact us for a FREE valuation!

Our team is ready to help you sell your home for the highest possible price ASAP
Key Details
Sold Price $370,000
Property Type Single Family Home
Sub Type Detached
Listing Status Sold
Purchase Type For Sale
Square Footage 2,267 sqft
Price per Sqft $163
Subdivision None Available
MLS Listing ID VAES2000168
Sold Date 06/01/22
Style Farmhouse/National Folk
Bedrooms 3
Full Baths 2
HOA Y/N N
Abv Grd Liv Area 2,267
Originating Board BRIGHT
Year Built 1894
Annual Tax Amount $1,894
Tax Year 2018
Lot Size 7.740 Acres
Acres 7.74
Property Description
Here’s your chance to own a piece of Virginia history. “Hickory” is an incredible circa 1895 hobby farm on 7.74 enchanting acres located in Essex County, Virginia. The property abounds with flowers galore including iris, wisteria, roses, butterfly bushes, lavender, coreopsis, hydrangea, lilac, lilies, etc., and glorious trees including hickory, magnolia, mimosa, tulip poplar, oak, holly, maple, etc. This picturesque property would make a lovely bed and breakfast, Airbnb, or wedding/event venue.
The fully renovated property has 2267 finished square feet with numerous outbuildings. The farmhouse is an I-style home with 1916 square feet, including 3 large bedrooms and 2 bathrooms. Attention to detail abounds. The home has Hardiplank siding, a seamless metal roof, oversized/upgraded gutters, and was professionally landscaped including hardscape and outdoor lighting. The kitchen boasts upgraded Kenmore Elite appliances, a butcher block counter peninsula, ceiling fan, maple soft close cabinets with organizers, a tin tile backsplash, and Dura-Ceramic floors. The living room has beautiful cherry and heart hardwood floors, crown molding, a gas fireplace, ceiling fan, custom blinds, and a coat closet. The dining room includes cherry and heart hardwoods, panoramic windows, antique chandelier, crown molding, custom shelving, blinds, and curtains. The large main bedroom has wide plank heart pine floors, custom cabinets/closets, a ceiling fan, can lights, and a cozy gas fireplace. The luxurious main bathroom has a walk-in rain head shower, quartz counters, a substantial amount of custom cabinets, heated floors, and a Rinnai wall-mounted propane hot water heater. The two upstairs bedrooms have wide-plank heart pine floors, two closets each, and ceiling fans. Between the bedrooms, the hall makes a great office area and there is a walk-out door to the balcony sleeping porch. The secondary bathroom has tile floors, a tile walk-in rain shower, and a unique marble-topped vanity. An additional 351-square feet of living space is contained within the detached garage. This fully finished and insulated bonus room has hardwood floors, split system HVAC, 2 ceiling fans, and can lighting and offers many possibilities such as an inlaw suite, a home-based business, rental opportunity, teenage hangout, or man cave. The oversized garage has an additional two bays and is extra deep to offer a workshop area and plenty of storage space. The three porches on the home are made with Trex decking and offer a variety of outdoor options. The rear porch is screened with ceiling fans. The upper sleeping porch balcony has a ceiling fan. The home also has a whole house generator which automatically comes on during a power outage.
Just outside the home are two patios. One is a red brick and is situated next to a small decorative goldfish pond with a waterfall and fountain. The second stone patio is enclosed in a vinyl fenced area with a trellis covered in a breathtaking wisteria tree. Beyond this fence is an enclosed chicken coop complete with electricity for warming options during the winter months. Next, is the enclosed garden plot which includes established blackberry bushes, fig trees, and plenty of bedding options for any/all fruits, herbs, and vegetables. The back of the property is completely set up for horses, goats, dogs, etc. There is a three-stall barn with electricity and water, two separate approximate 1-acre fenced areas with multiple gates. Additionally, there is an open parking shed with three bays-perfect for storing your outdoor equipment, and an attached barn with a concrete floor for extra dry storage. There is also a backstop built on the rear of the property to enjoy target shooting.
There are two wells on the property, one is a shallow well that serves the barn and the second is a modern 400-feet drilled well that serves the house. There is a propane tank on the property that serves the generator and two
Location
State VA
County Essex
Zoning AGRICULTURAL PRESERVATION
Rooms
Other Rooms Dining Room, Primary Bedroom, Kitchen, Laundry, Bonus Room, Full Bath, Screened Porch
Main Level Bedrooms 1
Interior
Hot Water Electric
Heating Heat Pump - Electric BackUp, Central
Cooling Ductless/Mini-Split, Central A/C
Flooring Hardwood, Tile/Brick, Luxury Vinyl Plank
Fireplaces Type Gas/Propane
Equipment Built-In Microwave, Oven/Range - Electric, Washer/Dryer Stacked, Dishwasher, Refrigerator
Fireplace Y
Window Features Double Pane
Appliance Built-In Microwave, Oven/Range - Electric, Washer/Dryer Stacked, Dishwasher, Refrigerator
Heat Source Electric
Laundry Main Floor
Exterior
Exterior Feature Balcony, Porch(es), Screened
Parking Features Other, Oversized
Garage Spaces 12.0
Fence High Tensile, Vinyl
Utilities Available Cable TV Available
Water Access N
View Panoramic, Trees/Woods
Roof Type Metal
Accessibility None
Porch Balcony, Porch(es), Screened
Road Frontage City/County
Total Parking Spaces 12
Garage Y
Building
Lot Description Backs to Trees, Landscaping, Partly Wooded, Vegetation Planting
Story 2
Foundation Crawl Space, Brick/Mortar
Sewer On Site Septic
Water Well
Architectural Style Farmhouse/National Folk
Level or Stories 2
Additional Building Above Grade, Below Grade
Structure Type Dry Wall,Plaster Walls
New Construction N
Schools
Elementary Schools Tappahannock
High Schools Essex
School District Essex County Public Schools
Others
Senior Community No
Tax ID 16-9-A
Ownership Fee Simple
SqFt Source Estimated
Horse Property Y
Horse Feature Horses Allowed
Special Listing Condition Standard
Read Less

Bought with Charles G Cornwell II • Cornwell Properties
GET MORE INFORMATION




