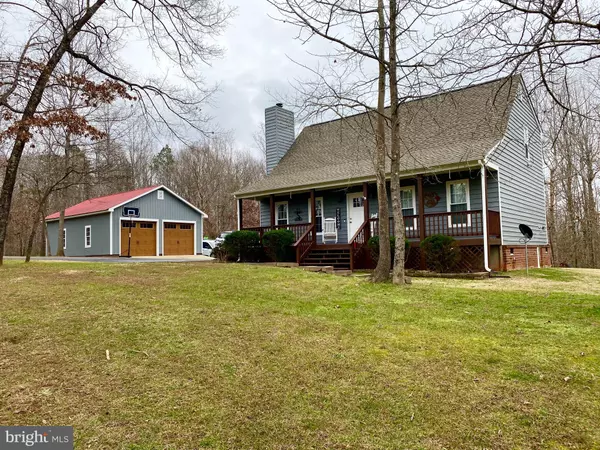For more information regarding the value of a property, please contact us for a free consultation.
16276 GOSHEN RD Montpelier, VA 23192
Want to know what your home might be worth? Contact us for a FREE valuation!

Our team is ready to help you sell your home for the highest possible price ASAP
Key Details
Sold Price $325,000
Property Type Single Family Home
Sub Type Detached
Listing Status Sold
Purchase Type For Sale
Subdivision Goshen Woods
MLS Listing ID VAHA101072
Sold Date 02/10/21
Style Cape Cod
Bedrooms 4
Full Baths 3
HOA Y/N N
Originating Board BRIGHT
Year Built 1994
Annual Tax Amount $1,915
Tax Year 2019
Lot Size 2.529 Acres
Acres 2.53
Property Description
Beautiful Cape Cod on 2.5 Acres, just minutes to shopping in Montpelier!! This home is immaculate and has many upgrades, downstairs master bedroom with beautifully renovated full bath that has a tiled walk in shower, ceramic tile floors, new vanity, 2 nice closets. Open Floor plan, 2nd full bath downstairs, Upgraded kitchen with newer stainless steel appliances, white cabinets, oversized utility room ceramic tile floor, windows were replaced in 2015, roof was replaced in 2014, Water softener, Paved driveway. Upstairs has 2 huge bedrooms and a full bath. Huge detached garage with nice metal roof has electricity and room for a workshop, garage also has a generator hook up. Beautifully landscaped yard with retaining walls, patio and fire pit is very inviting. Come and get away in the county, no HOA!!
Location
State VA
County Hanover
Zoning A-1
Rooms
Main Level Bedrooms 1
Interior
Interior Features Carpet, Ceiling Fan(s), Entry Level Bedroom, Floor Plan - Open, Kitchen - Eat-In, Primary Bath(s), Stall Shower, Tub Shower, Walk-in Closet(s), Wood Floors
Hot Water Electric
Heating Heat Pump(s)
Cooling Central A/C
Flooring Ceramic Tile, Hardwood, Carpet, Vinyl
Fireplaces Number 1
Fireplaces Type Wood
Equipment Built-In Microwave, Dishwasher, Dryer, Oven/Range - Electric, Refrigerator, Washer
Fireplace Y
Appliance Built-In Microwave, Dishwasher, Dryer, Oven/Range - Electric, Refrigerator, Washer
Heat Source Electric
Exterior
Exterior Feature Deck(s), Porch(es)
Parking Features Additional Storage Area, Garage - Front Entry, Oversized
Garage Spaces 3.0
Water Access N
Roof Type Architectural Shingle
Accessibility None
Porch Deck(s), Porch(es)
Total Parking Spaces 3
Garage Y
Building
Story 2
Foundation Crawl Space
Sewer Gravity Sept Fld
Water Well
Architectural Style Cape Cod
Level or Stories 2
Additional Building Above Grade, Below Grade
Structure Type Dry Wall
New Construction N
Schools
Elementary Schools South Anna
Middle Schools Liberty
High Schools Patrick Henry
School District Hanover County Public Schools
Others
Pets Allowed Y
Senior Community No
Tax ID 7823-95-8072
Ownership Fee Simple
SqFt Source Assessor
Acceptable Financing FHA, Conventional, Cash, VA
Listing Terms FHA, Conventional, Cash, VA
Financing FHA,Conventional,Cash,VA
Special Listing Condition Standard
Pets Allowed Cats OK, Dogs OK
Read Less

Bought with William MacArthur Thornburg Jr. • EXP Realty, LLC



