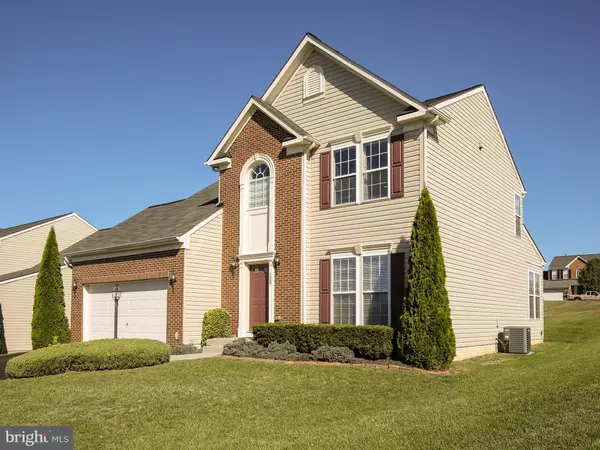For more information regarding the value of a property, please contact us for a free consultation.
100 HALF PENNY CT Stephens City, VA 22655
Want to know what your home might be worth? Contact us for a FREE valuation!

Our team is ready to help you sell your home for the highest possible price ASAP
Key Details
Sold Price $330,000
Property Type Single Family Home
Sub Type Detached
Listing Status Sold
Purchase Type For Sale
Square Footage 3,075 sqft
Price per Sqft $107
Subdivision Stephens Landing
MLS Listing ID VAFV155820
Sold Date 03/31/20
Style Colonial
Bedrooms 3
Full Baths 3
Half Baths 1
HOA Fees $57/qua
HOA Y/N Y
Abv Grd Liv Area 2,006
Originating Board BRIGHT
Year Built 2007
Annual Tax Amount $2,059
Tax Year 2019
Lot Size 8,712 Sqft
Acres 0.2
Property Description
Back on the Market after the holiday and fresh paint! This house has ALL the upgrades! This 3 bedroom, 3.5 bath home offers three levels of move-in ready, easy maintenance, finished space. Park in the oversized 2-car garage and enter into the foyer, head into the Large living room/kitchen area or out through the sunroom to the concrete stamped patio and turn up the speaker system for an awesome entertaining time. The upper-level washer and dryer make laundry a breeze and the large Master tiled En Suite provides all the relaxation you'll need. If it's movie night you want, the Basement Family Room is hardwired for a projector and the unfished area provides plenty of storage. Feel safe with the installed shatterproof security patio and basement storm doors. Recent upgrades include upper level and stairs hardwood floors, bathroom vanities, and fresh paint.
Location
State VA
County Frederick
Zoning R
Rooms
Other Rooms Living Room, Dining Room, Primary Bedroom, Bedroom 2, Bedroom 3, Kitchen, Family Room, Foyer, Breakfast Room, Sun/Florida Room, Storage Room, Bathroom 2, Bathroom 3, Primary Bathroom
Basement Full
Interior
Interior Features Air Filter System, Carpet, Ceiling Fan(s), Combination Kitchen/Dining, Combination Kitchen/Living, Dining Area, Floor Plan - Open, Formal/Separate Dining Room, Kitchen - Island, Primary Bath(s), Pantry, Upgraded Countertops, Walk-in Closet(s), Window Treatments, Wood Floors
Heating Heat Pump(s)
Cooling Central A/C
Fireplaces Number 1
Fireplaces Type Gas/Propane
Equipment Built-In Microwave, Dishwasher, Disposal, Dryer, Refrigerator, Stainless Steel Appliances, Stove, Washer
Fireplace Y
Appliance Built-In Microwave, Dishwasher, Disposal, Dryer, Refrigerator, Stainless Steel Appliances, Stove, Washer
Heat Source Natural Gas
Laundry Upper Floor
Exterior
Parking Features Garage - Front Entry, Oversized
Garage Spaces 2.0
Utilities Available Cable TV, Natural Gas Available, Phone
Water Access N
Roof Type Asphalt
Accessibility None
Attached Garage 2
Total Parking Spaces 2
Garage Y
Building
Story 3+
Sewer Public Sewer
Water Public
Architectural Style Colonial
Level or Stories 3+
Additional Building Above Grade, Below Grade
New Construction N
Schools
Elementary Schools Bass-Hoover
Middle Schools Robert E. Aylor
High Schools Sherando
School District Frederick County Public Schools
Others
HOA Fee Include Common Area Maintenance,Management,Road Maintenance
Senior Community No
Tax ID 74A0315 1 102
Ownership Fee Simple
SqFt Source Assessor
Special Listing Condition Standard
Read Less

Bought with Nathan A Gochenour • Skyline Team Real Estate
GET MORE INFORMATION




