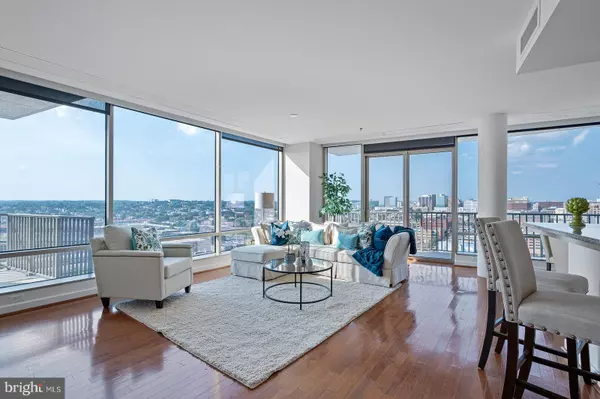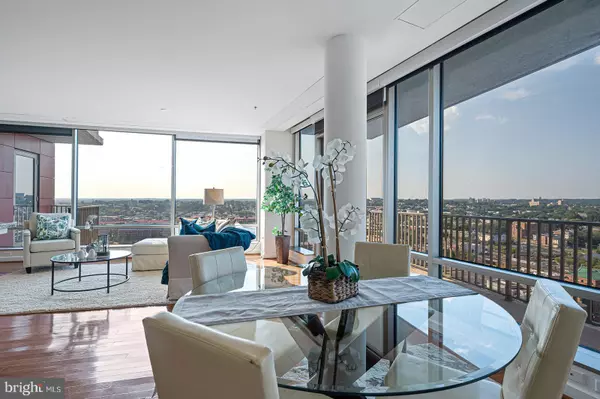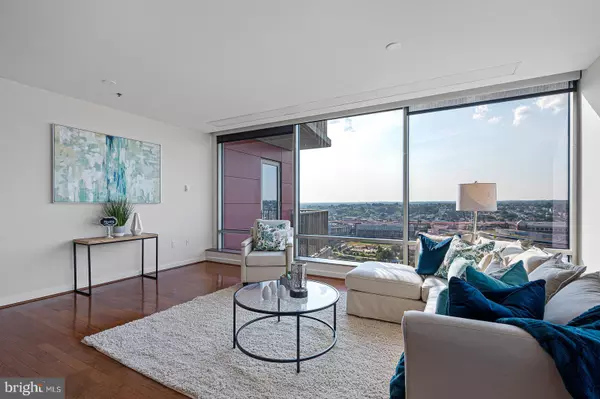For more information regarding the value of a property, please contact us for a free consultation.
105 CHRISTINA LANDING DR #2001 Wilmington, DE 19801
Want to know what your home might be worth? Contact us for a FREE valuation!

Our team is ready to help you sell your home for the highest possible price ASAP
Key Details
Sold Price $420,000
Property Type Condo
Sub Type Condo/Co-op
Listing Status Sold
Purchase Type For Sale
Square Footage 1,475 sqft
Price per Sqft $284
Subdivision River Tower Christ L
MLS Listing ID DENC2004480
Sold Date 08/31/21
Style Unit/Flat
Bedrooms 2
Full Baths 2
Half Baths 1
Condo Fees $830/mo
HOA Y/N N
Abv Grd Liv Area 1,475
Originating Board BRIGHT
Year Built 2007
Annual Tax Amount $7,103
Tax Year 2021
Lot Dimensions 0.00 x 0.00
Property Description
Welcome to one of the best condos in the River Tower - Wilmington's premier luxury condominium building! Rarely available, this coveted 20th floor 01 corner model offers spectacular views of the City and the Christina River from every room. Centrally located within walking distance to many downtown employers, the Amtrak/SEPTA train station, a major grocery store, all the attractions/restaurants on the Wilmington River front and easy access to the highway and PHL airport, this high rise features 24/7 Security/doorman, on-site management staff, secured parking deck, 24-hour fitness center, rooftop deck with swimming pool and hot tub, outdoor entertaining space with gas grills, and a community room equipped with TVs and a full service kitchen. Unit 2001 features 2 bedrooms, 2.5 bathrooms and boasts one of the larger building floor plans at almost 1,500sf with an open floor plan, 9 ft. ceilings and TWO DEEDED PARKING SPACES in the garage (one with Electric Vehicle Charging capabilities). The spacious living room and dining area features two walls of floor-to-ceiling windows with breathtaking panoramic views of the River, Boardwalk, Riverfront attractions and downtown Wilmington providing the perfect space to entertain guests. Step out on the balcony that spans the entire width of the condo, where you can relax and enjoy tranquil views of passing sailboats, local rowing teams and exclusive front row seats to the Riverfront Independence Day Fireworks. The gourmet kitchen is fully equipped with modern finishes and features 42" cherry cabinets, granite counters, stainless steel appliances with Sub-Zero refrigerator, and breakfast bar overlooking the living room. Down the hall you will find the primary bedroom suite that features a private balcony where you enjoy the beautiful sunsets, ample space in the California Closet system, a luxury 4-piece bathroom featuring tile flooring, an over-sized tiled walk-in shower, separate jetted tub, and a double vanity. The 2nd bedroom also features a fabulous view with a luxuriously appointed en-suite bathroom. This unit also features a convenient powder room for guests, an in-unit Miele Smart washer and dryer, a Nest controlled HVAC system, and a utility/storage closet (additional storage available by reservation within the building). The monthly condo fee covers water, sewer, trash, hot water, common area maintenance and building insurance. If you are looking for low maintenance, secure, luxury living that is conveniently located near everything THIS IS A MUST-SEE!
Location
State DE
County New Castle
Area Wilmington (30906)
Zoning 26W4
Rooms
Other Rooms Living Room, Dining Room, Primary Bedroom, Bedroom 2, Kitchen
Main Level Bedrooms 2
Interior
Interior Features Dining Area, Elevator, Floor Plan - Open, Primary Bath(s), Soaking Tub, Stall Shower, Sprinkler System
Hot Water Other
Heating Forced Air
Cooling Central A/C
Equipment Built-In Microwave, Dishwasher, Disposal, Refrigerator, Stainless Steel Appliances, Stove, Washer - Front Loading, Dryer - Front Loading
Appliance Built-In Microwave, Dishwasher, Disposal, Refrigerator, Stainless Steel Appliances, Stove, Washer - Front Loading, Dryer - Front Loading
Heat Source Electric
Laundry Dryer In Unit, Washer In Unit
Exterior
Exterior Feature Balcony, Patio(s), Roof
Parking Features Garage - Front Entry, Inside Access
Garage Spaces 2.0
Amenities Available Community Center, Concierge, Elevator, Extra Storage, Fitness Center, Hot tub, Meeting Room, Party Room, Picnic Area, Pool - Outdoor
Water Access N
View City, River
Accessibility Elevator
Porch Balcony, Patio(s), Roof
Total Parking Spaces 2
Garage N
Building
Story 1
Unit Features Hi-Rise 9+ Floors
Sewer Public Sewer
Water Public
Architectural Style Unit/Flat
Level or Stories 1
Additional Building Above Grade, Below Grade
New Construction N
Schools
School District Christina
Others
Pets Allowed Y
HOA Fee Include All Ground Fee,Common Area Maintenance,Ext Bldg Maint,Health Club,Insurance,Lawn Maintenance,Management,Pool(s),Sewer,Snow Removal,Trash,Water
Senior Community No
Tax ID 26-050.10-068.C.2001
Ownership Condominium
Security Features Doorman,Exterior Cameras,Main Entrance Lock,Sprinkler System - Indoor
Acceptable Financing Cash, Conventional
Listing Terms Cash, Conventional
Financing Cash,Conventional
Special Listing Condition Standard
Pets Allowed Size/Weight Restriction
Read Less

Bought with Renee Spruiel • RE/MAX Associates-Wilmington



