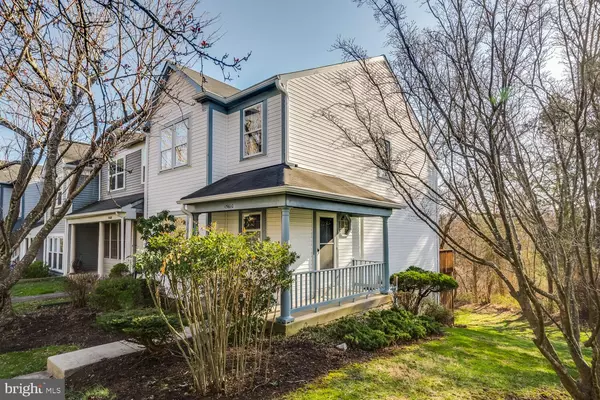For more information regarding the value of a property, please contact us for a free consultation.
15610 CLIFF SWALLOW WAY Rockville, MD 20853
Want to know what your home might be worth? Contact us for a FREE valuation!

Our team is ready to help you sell your home for the highest possible price ASAP
Key Details
Sold Price $500,000
Property Type Townhouse
Sub Type End of Row/Townhouse
Listing Status Sold
Purchase Type For Sale
Square Footage 1,926 sqft
Price per Sqft $259
Subdivision Norbeck Manor
MLS Listing ID MDMC2042330
Sold Date 05/12/22
Style Traditional
Bedrooms 3
Full Baths 2
Half Baths 2
HOA Fees $31/ann
HOA Y/N Y
Abv Grd Liv Area 1,426
Originating Board BRIGHT
Year Built 1988
Annual Tax Amount $4,288
Tax Year 2022
Lot Size 2,184 Sqft
Acres 0.05
Property Description
OPEN HOUSE SATURDAY 1-3pm. BACKS TO ROCK CREEK PARK!! Perfect location and amazing space in this large 3 bedroom, 2 full, 2 half bath end unit townhome in Meadowside at Flower Valley. Just steps from North Branch Rock Creek leading to Lake Frank, the Rock Creek Park hiking/biking trail, and conveniently located close to Flower Valley Pool and Elementary School, with easy access to Metrorail Redline Stations at Rockville, Twinbrook, and Glenmont, ICC-200, I-270 and close by I-95, and just minutes to shopping in Downtown Rockville and Olney. *** You are welcomed into the home by way of the lovely wrap-around porch and side entrance to the Foyer with octagonal window overlooking the porch, hardwood floors, convenient Powder Room, and coat closet. The Kitchen features ceramic tile floors, GE Microwave, Spectra stove, pantry closet, large front window, and view-through to the Dining Room. The Dining Room with chandelier, and gracious step-down Living Room are spacious, and the French doors lead to the large rear deck overlooking Rock Creek Park . A solid wood banister leads to the second floor with Master Bedroom with large closet, en suite with updated vanity with quartz countertop and large mirror leading to the ceramic tile floored bathroom with shower/tub combination and toilet. The Full Bathroom in the hall features a wood vanity, cultured marble counter and tub/shower combination with sliding doors and toilet. A convenient linen closet offers ample storage. Bedroom 2 has a double door closet, and bedroom 3 offers 2 separate closets. Finished lower level offers a large Recreation Room with ceiling fan, carpet, sliding glass doors to level walk out to the patio area under deck and access to the park. A convenient half bath and an under stairs storage closet with sump pump are welcome additions. The generously sized Laundry/Storage Room houses the washer, dryer, utility sink, and all the utilities: Carrier furnace, AprilAire Humidifier, Kenmore Power Miser 12+ hot water heater.
Location
State MD
County Montgomery
Zoning R200
Rooms
Other Rooms Living Room, Dining Room, Primary Bedroom, Bedroom 2, Bedroom 3, Kitchen, Foyer, Laundry, Recreation Room, Primary Bathroom, Full Bath, Half Bath
Basement Walkout Level, Full, Partially Finished, Rear Entrance, Sump Pump, Drainage System
Interior
Interior Features Carpet, Ceiling Fan(s), Floor Plan - Traditional, Breakfast Area
Hot Water Electric
Heating Forced Air
Cooling Central A/C, Ceiling Fan(s)
Flooring Ceramic Tile, Carpet
Fireplace N
Heat Source Electric
Laundry Lower Floor
Exterior
Exterior Feature Deck(s)
Parking On Site 1
Utilities Available Electric Available, Cable TV Available
Amenities Available Common Grounds, Tot Lots/Playground
Water Access N
View Scenic Vista, Trees/Woods
Roof Type Asphalt
Accessibility None
Porch Deck(s)
Garage N
Building
Lot Description Backs - Parkland, Backs to Trees, Landscaping
Story 3
Foundation Slab, Concrete Perimeter
Sewer Public Sewer
Water Public
Architectural Style Traditional
Level or Stories 3
Additional Building Above Grade, Below Grade
Structure Type Dry Wall
New Construction N
Schools
Elementary Schools Flower Valley
Middle Schools Earle B. Wood
High Schools Rockville
School District Montgomery County Public Schools
Others
HOA Fee Include Common Area Maintenance
Senior Community No
Tax ID 160802647697
Ownership Fee Simple
SqFt Source Assessor
Horse Property N
Special Listing Condition Standard
Read Less

Bought with William Thomas Lindsey • Long & Foster Real Estate, Inc.
GET MORE INFORMATION




