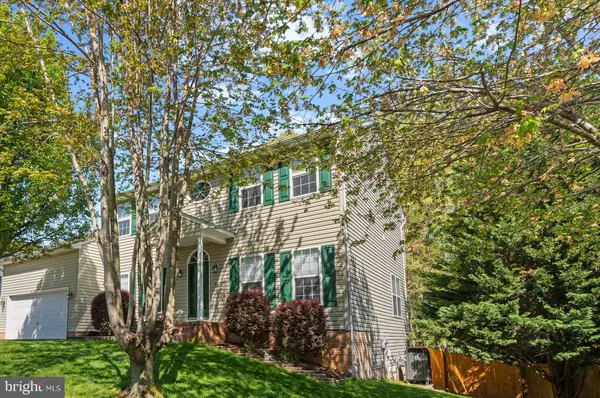For more information regarding the value of a property, please contact us for a free consultation.
12 FIREBERRY BLVD Stafford, VA 22554
Want to know what your home might be worth? Contact us for a FREE valuation!

Our team is ready to help you sell your home for the highest possible price ASAP
Key Details
Sold Price $576,000
Property Type Single Family Home
Sub Type Detached
Listing Status Sold
Purchase Type For Sale
Square Footage 4,022 sqft
Price per Sqft $143
Subdivision Autumn Ridge
MLS Listing ID VAST231350
Sold Date 05/27/21
Style Traditional
Bedrooms 4
Full Baths 3
Half Baths 1
HOA Fees $18/ann
HOA Y/N Y
Abv Grd Liv Area 2,980
Originating Board BRIGHT
Year Built 1999
Annual Tax Amount $4,408
Tax Year 2020
Lot Size 10,293 Sqft
Acres 0.24
Property Description
Welcome to this is the perfect home for you and your family! Don't miss out on this beautifully well maintained custom builthome by Old Town Builders with private heated pool in sought after Autumn Ridge. You will be greeted by hardwood flooring, a two story foyer paired by an office, living room which adjoins the formal dining. Wonder into the spacious heart of the home, the large family room with wood pellet fireplace which opens into the well laid out upgraded gourmet kitchen with island and morning room. This open floor plan is perfect for hosting and entertaining friends and family. The morning room has entry onto the spacious deck,imagine enjoying a cup of coffee while gazing at your spectacular backyard views. The upper level consists of three spacious bedrooms, hall bath and fourth bedroom, the owners en suite with fireplace, two walk in closets and luxury bath. In the "her closet" there is a door that leads to a large spacious door area for storage. On the upper level there is the first laundry area with washer and dryer hook up and plumbed for a utility sink. The finished basement includes a large family/recreational area with wet bar, full bath and 2nd laundry area with washer and dryer and 5th bedroom with windows (NTC). Walk out of the basement onto the pool deck and spend endless summer days creating family fun! There is a shed attached to the home for storage. Improvements : New French door with builtin blinds, New Roof 2017, New Trane HVAC , exterior hook up for generator (generator not conveying), additional exterior outlets, Heated below ground pool built by Anthony Sullivan, Gas grill which is hooked up to the home gas line (on deck), 2-10 Home and Pool transferrable Home Warranty good until August 2021. Basketball hoop conveys. Autumn Ridge is centrally located and minutes away from shopping, restaurants, I-95, commuter lots, Marine Corps Base and Quantico Corporate Center. This one will go fast! Don't wait, you might miss out!
Location
State VA
County Stafford
Zoning R1
Rooms
Basement Full
Main Level Bedrooms 4
Interior
Interior Features Wood Stove, Wood Floors, Window Treatments, Walk-in Closet(s), Upgraded Countertops, Pantry, Kitchen - Table Space, Kitchen - Island, Kitchen - Gourmet, Formal/Separate Dining Room, Floor Plan - Open, Family Room Off Kitchen, Ceiling Fan(s), Carpet, Wet/Dry Bar
Hot Water Natural Gas
Heating Forced Air
Cooling Central A/C
Flooring Hardwood, Carpet
Fireplaces Number 2
Fireplace Y
Heat Source Natural Gas
Laundry Upper Floor, Hookup, Lower Floor
Exterior
Exterior Feature Deck(s), Patio(s)
Parking Features Garage - Front Entry
Garage Spaces 2.0
Pool Heated, In Ground, Gunite, Fenced
Water Access N
Accessibility 2+ Access Exits
Porch Deck(s), Patio(s)
Attached Garage 2
Total Parking Spaces 2
Garage Y
Building
Story 3
Sewer Public Sewer
Water Public
Architectural Style Traditional
Level or Stories 3
Additional Building Above Grade, Below Grade
New Construction N
Schools
School District Stafford County Public Schools
Others
Senior Community No
Tax ID 29-D-5- -179
Ownership Fee Simple
SqFt Source Assessor
Acceptable Financing Conventional
Listing Terms Conventional
Financing Conventional
Special Listing Condition Standard
Read Less

Bought with Jocelyn Salvatierra Tomelden • Samson Properties
GET MORE INFORMATION




