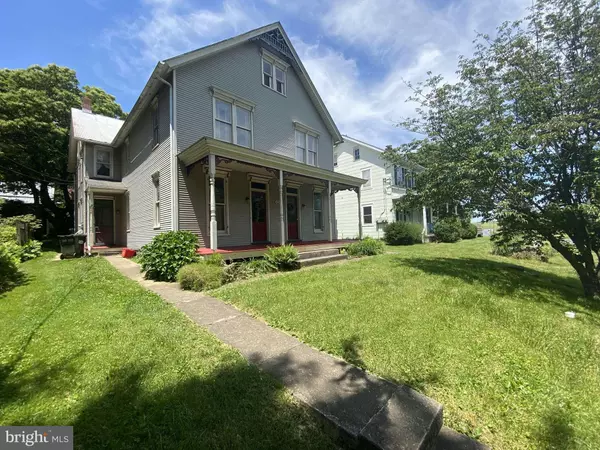For more information regarding the value of a property, please contact us for a free consultation.
325 E MEADOW VALLEY RD Lititz, PA 17543
Want to know what your home might be worth? Contact us for a FREE valuation!

Our team is ready to help you sell your home for the highest possible price ASAP
Key Details
Sold Price $229,900
Property Type Single Family Home
Sub Type Detached
Listing Status Sold
Purchase Type For Sale
Square Footage 3,184 sqft
Price per Sqft $72
Subdivision Rothsville/Lititz
MLS Listing ID PALA169328
Sold Date 10/30/20
Style Farmhouse/National Folk
Bedrooms 4
Full Baths 3
HOA Y/N N
Abv Grd Liv Area 3,184
Originating Board BRIGHT
Year Built 1890
Annual Tax Amount $4,241
Tax Year 2020
Lot Size 8,712 Sqft
Acres 0.2
Lot Dimensions 0.00 x 0.00
Property Description
THIS HOME QUALIFIES FOR A $0 DOWN MORTGAGE PROGRAM-Great Opportunity-Beautiful country setting with historical charm. Located close to downtown Lititz and just steps away from the Rail Trail. Spacious 4 (possible 5) bedrooms and 3 bath home over 3,000 square foot with updates throughout while still retaining all the original soft wood floors, detailed woodwork, and archways. Private rear yard w/ mature landscaping, a patio for entertaining and a 2 story barn w/ loft and electric that is perfect for a workshop and storage. Convenient to everything, yet allows for a country setting, the front porch overlooks a small meadow w/ a stream. Off street parking behind the barn.
Location
State PA
County Lancaster
Area Warwick Twp (10560)
Zoning RESIDENTIAL
Rooms
Basement Partial
Interior
Interior Features Additional Stairway, Breakfast Area, Built-Ins, Chair Railings, Combination Dining/Living, Combination Kitchen/Dining, Dining Area, Double/Dual Staircase, Family Room Off Kitchen, Floor Plan - Traditional, Formal/Separate Dining Room, Kitchen - Country, Kitchen - Eat-In, Kitchen - Table Space, Stall Shower, Wood Floors
Hot Water Electric
Heating Hot Water, Radiator
Cooling Window Unit(s)
Flooring Ceramic Tile, Hardwood
Heat Source Coal, Oil
Exterior
Garage Spaces 4.0
Water Access N
View Creek/Stream, Garden/Lawn, Pasture, Trees/Woods
Accessibility None
Total Parking Spaces 4
Garage N
Building
Lot Description Backs - Parkland, Front Yard, Rear Yard
Story 2
Sewer On Site Septic
Water Well
Architectural Style Farmhouse/National Folk
Level or Stories 2
Additional Building Above Grade, Below Grade
New Construction N
Schools
School District Warwick
Others
Senior Community No
Tax ID 600-52975-0-0000
Ownership Fee Simple
SqFt Source Assessor
Special Listing Condition Standard
Read Less

Bought with Christine Pelland • Lusk & Associates Sotheby's International Realty



