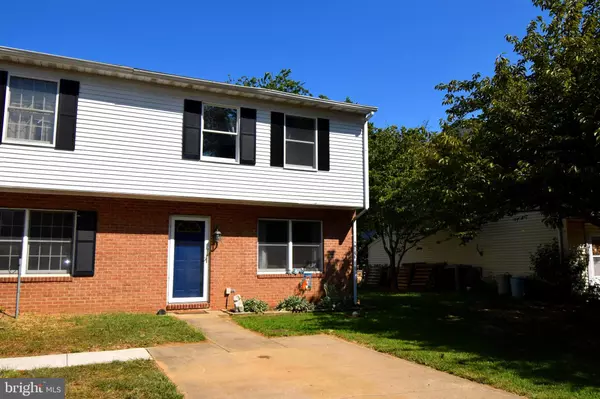For more information regarding the value of a property, please contact us for a free consultation.
104 CONLEY DR Chestertown, MD 21620
Want to know what your home might be worth? Contact us for a FREE valuation!

Our team is ready to help you sell your home for the highest possible price ASAP
Key Details
Sold Price $171,500
Property Type Townhouse
Sub Type End of Row/Townhouse
Listing Status Sold
Purchase Type For Sale
Square Footage 1,280 sqft
Price per Sqft $133
Subdivision Chester Arms
MLS Listing ID MDKE117918
Sold Date 06/18/21
Style Traditional
Bedrooms 3
Full Baths 1
Half Baths 1
HOA Y/N N
Abv Grd Liv Area 1,280
Originating Board BRIGHT
Year Built 1979
Annual Tax Amount $1,780
Tax Year 2021
Lot Size 3,000 Sqft
Acres 0.07
Property Description
Own for less than the cost to rent. This Chestertown townhouse is the perfect spot for those looking for low maintenance living and convenience to local shops, schools, and coming soon new YMCA. The fenced rear yard allows for outdoor entertaining, play or a spot for the four legged family members. Inside the main level host the living room. kitchen and half bath. Upper level has three bedrooms and full bath. New HVAC, some fresh paint and sewer and water lines replaced. Well worth a look if you are just starting out, downsizing or starting over. ** More phots to come**
Location
State MD
County Kent
Zoning R-4
Rooms
Other Rooms Living Room, Bedroom 2, Bedroom 3, Kitchen, Bedroom 1, Full Bath, Half Bath
Interior
Hot Water Electric
Heating Heat Pump(s)
Cooling Central A/C
Flooring Carpet, Vinyl, Laminated
Fireplace N
Heat Source Electric
Laundry Main Floor
Exterior
Exterior Feature Patio(s)
Garage Spaces 1.0
Fence Rear, Privacy
Water Access N
Roof Type Asphalt
Accessibility None
Porch Patio(s)
Total Parking Spaces 1
Garage N
Building
Story 2
Sewer Public Sewer
Water Public
Architectural Style Traditional
Level or Stories 2
Additional Building Above Grade, Below Grade
Structure Type Dry Wall
New Construction N
Schools
School District Kent County Public Schools
Others
Pets Allowed Y
Senior Community No
Tax ID 1504019881
Ownership Fee Simple
SqFt Source Assessor
Horse Property N
Special Listing Condition Standard
Pets Allowed No Pet Restrictions
Read Less

Bought with Maryn J. LeClair • Chesapeake Real Estate Associates, LLC



