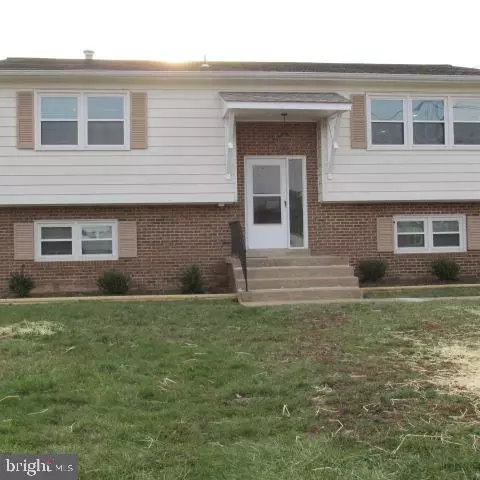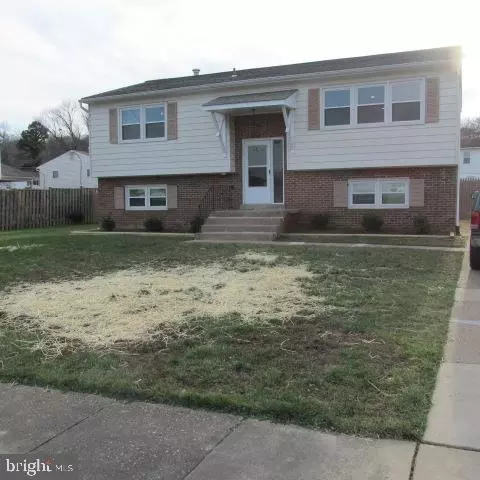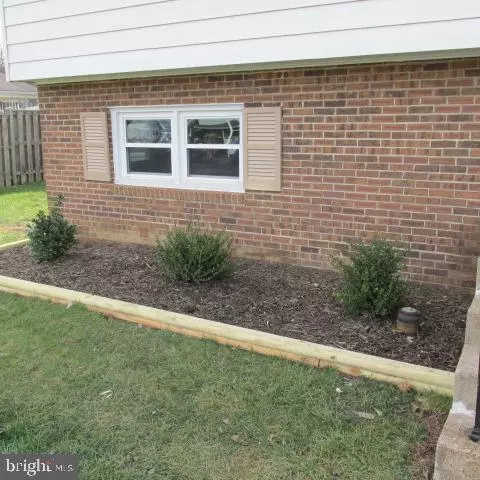For more information regarding the value of a property, please contact us for a free consultation.
4135 BASSETT CT Dumfries, VA 22026
Want to know what your home might be worth? Contact us for a FREE valuation!

Our team is ready to help you sell your home for the highest possible price ASAP
Key Details
Sold Price $350,000
Property Type Single Family Home
Sub Type Detached
Listing Status Sold
Purchase Type For Sale
Square Footage 1,834 sqft
Price per Sqft $190
Subdivision Prince William Estates
MLS Listing ID VAPW512104
Sold Date 02/17/21
Style Split Foyer
Bedrooms 4
Full Baths 2
Half Baths 1
HOA Y/N N
Abv Grd Liv Area 1,034
Originating Board BRIGHT
Year Built 1969
Annual Tax Amount $3,747
Tax Year 2020
Lot Size 10,001 Sqft
Acres 0.23
Property Description
Start the New Year, in your New Home! Great Value in today's market.... Nice Quiet Neighborhood..... Cul_-De-Sac location...No thru traffic....No Home Owners Assn.... Good Curb Appeal...Large Driveway , with Extra Concrete Pads that wrap around back ...Entire Rear and Side Yard has Wooden Privacy Fence....Double Door Wooden Gate off Driveway if you want to access rear yard.....Beautiful Flat,Level Yard, with Large Shed...Two rear Entrances off Back of home from Lower Level.... Plus...Never Worry about Losing Power!!....Whole House Generator is Ready if Needed.... Exterior and Interior Sump Pump's.... Let's go Inside......Re-Finished Hard Wood Floors, that Look New.... on Main Level....Half Bath in Master Bedroom....Full Bath off Hallway, With 3 Bedrooms.....Lot's of Windows Throughout....Light and Bright!.....Let's move to the Kitchen..New White Shaker ,Soft Close Cabinets, some with Glass Doors and Large Pantry for lots of storage...Unusual Dark Gray Granite Counter tops...Matching SS Appliances...Gas Cooking ......Plenty of Room for Big Dining Room Table ....Recessed Lights Throughout....Full Bath and Separate Bedroom down the Hall...All Baths have Glass Enclosures.....New Waterproof Gray Laminate Flooring to Compliment the Light Gray Walls, Bright White Trim.....Storage Area has lots of Extra Space.. Washer / Dryer ....Newer H2O ,and Newer HVAC......Updated Panel Box , with Extra Capacity (if needed)... Nice Open Floor Plan.....Someone's Going To Get Lucky on This One!
Location
State VA
County Prince William
Zoning DR2
Rooms
Basement Fully Finished, Outside Entrance, Walkout Level, Rear Entrance
Main Level Bedrooms 3
Interior
Hot Water Natural Gas
Heating Forced Air, Programmable Thermostat
Cooling Central A/C, Programmable Thermostat
Equipment Built-In Microwave, Disposal, Dryer - Electric, ENERGY STAR Dishwasher, ENERGY STAR Refrigerator, Exhaust Fan, Icemaker, Stove, Washer
Fireplace N
Window Features Energy Efficient,Double Pane,ENERGY STAR Qualified,Double Hung,Screens,Vinyl Clad
Appliance Built-In Microwave, Disposal, Dryer - Electric, ENERGY STAR Dishwasher, ENERGY STAR Refrigerator, Exhaust Fan, Icemaker, Stove, Washer
Heat Source Natural Gas
Exterior
Garage Spaces 2.0
Fence Wood, Privacy
Water Access N
Roof Type Architectural Shingle,Asphalt
Accessibility None
Total Parking Spaces 2
Garage N
Building
Story 2
Sewer Public Sewer
Water Public
Architectural Style Split Foyer
Level or Stories 2
Additional Building Above Grade, Below Grade
New Construction N
Schools
School District Prince William County Public Schools
Others
Senior Community No
Tax ID 8189-51-9120
Ownership Fee Simple
SqFt Source Assessor
Special Listing Condition Standard
Read Less

Bought with LILIANA Patricia RIVERA • Next Home Elite Plus



