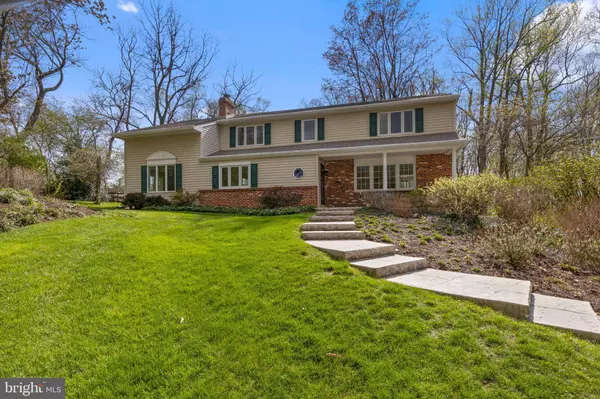For more information regarding the value of a property, please contact us for a free consultation.
1390 SHORT LN West Chester, PA 19380
Want to know what your home might be worth? Contact us for a FREE valuation!

Our team is ready to help you sell your home for the highest possible price ASAP
Key Details
Sold Price $560,000
Property Type Single Family Home
Sub Type Detached
Listing Status Sold
Purchase Type For Sale
Square Footage 3,399 sqft
Price per Sqft $164
Subdivision None Available
MLS Listing ID PACT533660
Sold Date 05/20/21
Style Traditional
Bedrooms 5
Full Baths 2
Half Baths 1
HOA Y/N N
Abv Grd Liv Area 3,114
Originating Board BRIGHT
Year Built 1966
Annual Tax Amount $5,656
Tax Year 2020
Lot Size 0.476 Acres
Acres 0.48
Lot Dimensions 0.00 x 0.00
Property Description
Photos will be posted by Friday Morning. Welcome to 1390 Short Lane. This Spacious 5 Bedroom home has so much to offer; a private location, sunroom, and office addition, Inground pool, expansive deck, finished basement game room, and convenient location, all in the West Chester Area School District. As you approach this home you are greeted by a walled front porch to enjoy a quiet afternoon in the shade. Step into the tiled entry and notice new carpet and fresh paint on almost every surface of the entire house. The kitchen is at the rear of the home and offers private views the entire yard. The 8ft slider from the kitchen provides access to the 32x16 ft deck, great for entertaining. Imagine, to the right, a large dining room for all your formal gatherings. To the left is a spacious family room which Opens to the most wonderful sunroom addition, a great place for casual seating as you take a break from the sun. Light streams from every window and the tile floor leads to the pool deck. Behind the sunroom, a real treat for todays work at home professional, a private home office with closet storage. Upstairs to the left you will find a generous Main Suite with a remodeled private bath including steam shower and air spa tub, dressing room with 2 closets and plenty of floor space for additional storage. 4 additional bedrooms and the updated hall bath complete the second floor. There is a workshop area in the basement with access for tools and materials through the garage. Through the unfinished area/ workshop is a game room that can accommodate a 9ft x4.5ft pool table (available for sale separately). There is a central wiring closet that accommodates telephone, cable, internet connections. Outlets for these in game room, master bedroom/dressing area, upstairs office, main floor office, sunroom, family room. Electrical system has a manual transfer switch that is set to run critical systems ready for you to connect a generator. Private side yard, rear yard backs to a wooded buffer. See the Aerial View posted in Documents . Driveway provides parking for 5 cars. Multi-zoned heating & cooling Large south facing sunroom with extra roof overhang that gets sun in winter but minimal in summer. This home includes a main floor laundry and half bath off the kitchen. 5 Minute Drive to Main Street At Exton, Exton Mall and several other shopping/ shopping locations. Short drive to Downtown West Chester Boro. Trains to Philadelphia, NYC, Harrisburg or Pittsburg via Septa or Amtrack Station (with parking) is just a 5 Minute Drive. 40 minutes to Philadelphia Airport, 10 minutes to PA turnpike. Showings Start Friday morning. Open House Friday 10am to 2pm. All Measurements are Approximate
Location
State PA
County Chester
Area West Whiteland Twp (10341)
Zoning R10
Rooms
Other Rooms Living Room, Dining Room, Primary Bedroom, Bedroom 2, Bedroom 3, Bedroom 4, Bedroom 5, Kitchen, Game Room, Family Room, Sun/Florida Room, Laundry, Other, Office, Workshop, Bathroom 2, Primary Bathroom, Half Bath
Basement Full
Interior
Hot Water Oil
Heating Forced Air
Cooling Central A/C
Fireplaces Number 1
Heat Source Oil
Exterior
Parking Features Garage - Side Entry
Garage Spaces 2.0
Pool In Ground
Water Access N
Accessibility None
Attached Garage 2
Total Parking Spaces 2
Garage Y
Building
Story 2
Sewer Public Sewer
Water Public
Architectural Style Traditional
Level or Stories 2
Additional Building Above Grade, Below Grade
New Construction N
Schools
School District West Chester Area
Others
Senior Community No
Tax ID 41-06N-0120
Ownership Fee Simple
SqFt Source Assessor
Acceptable Financing Cash, Conventional
Listing Terms Cash, Conventional
Financing Cash,Conventional
Special Listing Condition Standard
Read Less

Bought with Natalie Curry • Compass RE



