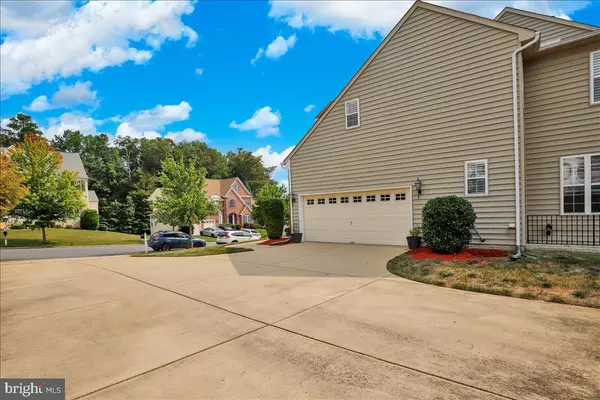For more information regarding the value of a property, please contact us for a free consultation.
6809 SAND CHERRY WAY Clinton, MD 20735
Want to know what your home might be worth? Contact us for a FREE valuation!

Our team is ready to help you sell your home for the highest possible price ASAP
Key Details
Sold Price $605,000
Property Type Single Family Home
Sub Type Detached
Listing Status Sold
Purchase Type For Sale
Square Footage 3,988 sqft
Price per Sqft $151
Subdivision Timber Ridge-Plat 1
MLS Listing ID MDPG2005110
Sold Date 09/24/21
Style Colonial
Bedrooms 4
Full Baths 2
Half Baths 1
HOA Fees $45/mo
HOA Y/N Y
Abv Grd Liv Area 3,988
Originating Board BRIGHT
Year Built 2007
Available Date 2021-08-04
Annual Tax Amount $6,817
Tax Year 2021
Lot Size 0.457 Acres
Acres 0.46
Property Sub-Type Detached
Property Description
STUNNING! *** SPACIOUS! *** SUPER CLEAN! *** WELL-MAINTAINED! *** DEFINITELY A MUST SEE!***
3,988 finished and 1,916 unfinished + 400 (garage) square feet on .45 acre lot!!!
Elegant floor plan for this wonderful colonial home. Very Gently lived in!!! Some upgrades include HVAC, water heater, refrigerator, Bellawood Brazilian Cherry wood floors, Chandeliers in Foyer, dining room and upstairs hallway, recessed lighting, crown molding, ceiling fans, custom window treatments, custom window framing, motarized window shades, upgraded carpeting-- COMPLETE LIST OF UPDATES IN DOCUMENTS. Lots of natural sunlight comes through numerous windows, 3 of the bedrooms have walk-in closets, sumptuous master suite w/sitting area.
***If you built this house today, it would cost at least $700,000!
Location
State MD
County Prince Georges
Zoning RR
Rooms
Basement Full, Outside Entrance, Space For Rooms, Walkout Stairs, Unfinished
Interior
Hot Water Electric
Heating Forced Air, Central
Cooling Ceiling Fan(s), Central A/C
Fireplaces Number 2
Heat Source Natural Gas
Exterior
Parking Features Garage - Side Entry
Garage Spaces 2.0
Water Access N
Accessibility None
Attached Garage 2
Total Parking Spaces 2
Garage Y
Building
Story 3
Sewer Public Septic, Public Sewer
Water Public
Architectural Style Colonial
Level or Stories 3
Additional Building Above Grade
New Construction N
Schools
School District Prince George'S County Public Schools
Others
Senior Community No
Tax ID 17093657459
Ownership Fee Simple
SqFt Source Assessor
Acceptable Financing Conventional, FHA, VA, Other
Listing Terms Conventional, FHA, VA, Other
Financing Conventional,FHA,VA,Other
Special Listing Condition Standard
Read Less

Bought with Justine Kirby Mitchell • RLAH @properties



