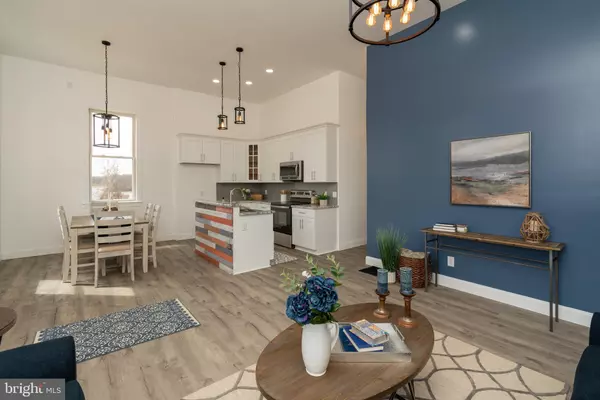For more information regarding the value of a property, please contact us for a free consultation.
320 PEACH BOTTOM RD Peach Bottom, PA 17563
Want to know what your home might be worth? Contact us for a FREE valuation!

Our team is ready to help you sell your home for the highest possible price ASAP
Key Details
Sold Price $330,000
Property Type Single Family Home
Sub Type Detached
Listing Status Sold
Purchase Type For Sale
Square Footage 1,516 sqft
Price per Sqft $217
Subdivision None Available
MLS Listing ID PALA2015702
Sold Date 04/29/22
Style Converted Barn
Bedrooms 4
Full Baths 2
HOA Y/N N
Abv Grd Liv Area 1,516
Originating Board BRIGHT
Year Built 1907
Annual Tax Amount $1,612
Tax Year 2022
Lot Size 0.730 Acres
Acres 0.73
Lot Dimensions 0.00 x 0.00
Property Description
This piece of Lancaster County history has been meticulously remodeled inside and out. Originally " The Cherry Hill School" one room school house , this property is now an entertainer's dream ! As you enter the front door you will be amazed by the est. 460 Sq ft Open Living Space w/ 11.5 ft Ceilings/6 ft Tall Windows that hosts the Living Rm, Kitchen and Dining Area. The Updated Kitchen has Granite Countertops, Island w/ Farm Style Sink and Stainless Steel Appliances. Down the hallway you will find 3 Bedrooms , Full Bathroom w/ Dual Vessel Sink Vanity, Tile Surround and Laundry Hook Up . When it's time to relax you can retreat to your spacious Primary Suite with Reading Area and Full Bathroom w/ Dual Vanity and Glass-Tile Shower. New Roof , HVAC, Water Heater and Spouting. 676 Sq Ft Basement with Concrete Floor could make a great hang out room and appears to be plumbed for another bathroom. Low Taxes , Farm Views and Minutes from the Peach Bottom Marina for Boating and Fishing. One owner is a licensed real estate agent in PA and MD. Check out all the pictures !
Location
State PA
County Lancaster
Area Fulton Twp (10528)
Zoning RESIDENTIAL
Rooms
Other Rooms Living Room, Dining Room, Primary Bedroom, Bedroom 2, Bedroom 3, Bedroom 4, Kitchen, Bathroom 2, Primary Bathroom
Basement Daylight, Full
Main Level Bedrooms 4
Interior
Interior Features Carpet, Ceiling Fan(s), Combination Dining/Living, Combination Kitchen/Dining, Combination Kitchen/Living, Crown Moldings, Entry Level Bedroom, Floor Plan - Open, Kitchen - Island, Recessed Lighting, Upgraded Countertops
Hot Water Electric
Heating Forced Air
Cooling Central A/C
Equipment Built-In Microwave, Dishwasher, Oven/Range - Electric, Stainless Steel Appliances
Appliance Built-In Microwave, Dishwasher, Oven/Range - Electric, Stainless Steel Appliances
Heat Source Electric
Exterior
Garage Spaces 6.0
Water Access N
View Pasture
Accessibility None
Total Parking Spaces 6
Garage N
Building
Story 1
Foundation Block, Stone
Sewer On Site Septic
Water Well
Architectural Style Converted Barn
Level or Stories 1
Additional Building Above Grade, Below Grade
New Construction N
Schools
School District Solanco
Others
Pets Allowed Y
Senior Community No
Tax ID 280-06780-0-0000
Ownership Fee Simple
SqFt Source Assessor
Acceptable Financing Conventional, Cash, FHA, VA, USDA
Listing Terms Conventional, Cash, FHA, VA, USDA
Financing Conventional,Cash,FHA,VA,USDA
Special Listing Condition Standard
Pets Allowed No Pet Restrictions
Read Less

Bought with Chad Hurst • Kingsway Realty - Lancaster
GET MORE INFORMATION




