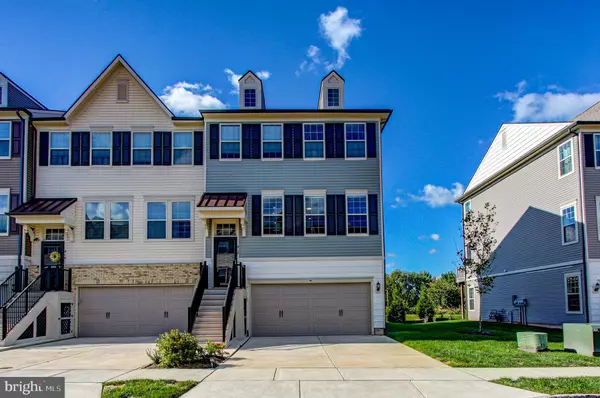For more information regarding the value of a property, please contact us for a free consultation.
412 TALL OAKS DR Warminster, PA 18974
Want to know what your home might be worth? Contact us for a FREE valuation!

Our team is ready to help you sell your home for the highest possible price ASAP
Key Details
Sold Price $505,000
Property Type Townhouse
Sub Type End of Row/Townhouse
Listing Status Sold
Purchase Type For Sale
Subdivision Tall Oaks
MLS Listing ID PABU2009944
Sold Date 12/10/21
Style Straight Thru
Bedrooms 3
Full Baths 2
Half Baths 2
HOA Fees $151/mo
HOA Y/N Y
Originating Board BRIGHT
Year Built 2019
Annual Tax Amount $8,263
Tax Year 2021
Lot Size 3,510 Sqft
Acres 0.08
Lot Dimensions 39.00 x 90.00
Property Description
Welcome to 412 Tall Oaks Drive in the Tall Oaks Community in Warminster, PA. This 2400 sqft Townhouse is 2-Year-old, 3 bedroom, 2 full & 2 half bath end unit townhouse in Centennial School district. This houses main floor features Living room, dining room, half bath and Kitchen with upgraded 5-inch plank hardwood flooring, mocha kitchen cabinet upgrade with pot & pan cabinet, ceramic backsplash, built in oven/microwave combo, gas cook top, pantry and large island. Large deck off kitchen. Walk upstairs to master bedroom with vaulted ceilings and master bath, 2 additional bedrooms and hall bath. Then head down to the large basement family room with half bath and access to backyard ground level patio and 2-Car garage with polyurea coated garage floor and newly installed ceiling shelving. In addition, all the interior doors were upgraded to 2 panel doors with arch, dryer has both gas and electric hookups, house is wired for internet, cable, wireless Wi-Fi extenders, ceiling fans, ring doorbell and Schlage Wi-Fi front door keyless lock. Total $26,000 in builders upgrades.
Location
State PA
County Bucks
Area Warminster Twp (10149)
Zoning INST
Rooms
Basement Daylight, Full
Interior
Hot Water Electric
Heating Forced Air
Cooling Central A/C
Heat Source Natural Gas
Exterior
Parking Features Additional Storage Area, Garage - Front Entry, Garage Door Opener, Inside Access
Garage Spaces 2.0
Water Access N
Accessibility None
Attached Garage 2
Total Parking Spaces 2
Garage Y
Building
Story 3
Foundation Concrete Perimeter
Sewer Public Sewer
Water Public
Architectural Style Straight Thru
Level or Stories 3
Additional Building Above Grade, Below Grade
New Construction N
Schools
School District Centennial
Others
Pets Allowed Y
HOA Fee Include Trash
Senior Community No
Tax ID 49-024-041-014
Ownership Fee Simple
SqFt Source Assessor
Special Listing Condition Standard
Pets Allowed No Pet Restrictions
Read Less

Bought with Alia Asanova • Keller Williams Real Estate Tri-County



