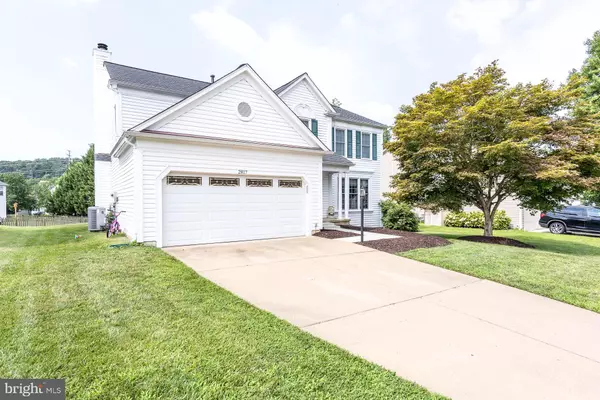For more information regarding the value of a property, please contact us for a free consultation.
2817 PULPIT HILL CT Woodbridge, VA 22191
Want to know what your home might be worth? Contact us for a FREE valuation!

Our team is ready to help you sell your home for the highest possible price ASAP
Key Details
Sold Price $525,000
Property Type Single Family Home
Sub Type Detached
Listing Status Sold
Purchase Type For Sale
Square Footage 3,144 sqft
Price per Sqft $166
Subdivision River Oaks
MLS Listing ID VAPW2002878
Sold Date 09/01/21
Style Traditional
Bedrooms 4
Full Baths 3
Half Baths 1
HOA Fees $83/mo
HOA Y/N Y
Abv Grd Liv Area 2,372
Originating Board BRIGHT
Year Built 1992
Annual Tax Amount $4,940
Tax Year 2020
Lot Size 0.265 Acres
Acres 0.27
Property Description
This beautifully well-kept home in the desirable and quiet River Oaks subdivision offers convenience to interstates and major shopping areas! With over 3,000 sq ft, this home has 3 finished levels and a huge flat rear yard! Walk in to a dramatic 2 story foyer with gleaming hardwood floors. The main level features both formal living and dining rooms with hardwood floors, a renovated kitchen with white cabinets, quartz counters, and stainless steel appliances, and opens up to a large family room with a newer gas fireplace. The upper level features 4 large bedrooms and 2 recently renovated baths, plus a laundry room! The lower level features a large Rec room, full bath and lots of storage! Recently painted throughout, like new roof and siding, newer windows, and newer HVAC! 2 car garage, low maintenance landscaping out front and more! This is a home not to miss!
Location
State VA
County Prince William
Zoning R4
Rooms
Other Rooms Living Room, Dining Room, Primary Bedroom, Bedroom 2, Bedroom 3, Kitchen, Family Room, Foyer, Bedroom 1, Laundry, Recreation Room, Bathroom 1, Bathroom 2, Primary Bathroom, Half Bath
Basement Full, Fully Finished, Connecting Stairway, Interior Access
Interior
Interior Features Ceiling Fan(s), Crown Moldings, Wainscotting, Carpet, Floor Plan - Open, Formal/Separate Dining Room, Family Room Off Kitchen, Kitchen - Eat-In, Soaking Tub, Stall Shower, Tub Shower, Upgraded Countertops, Walk-in Closet(s), Wood Floors, Attic, Window Treatments
Hot Water Natural Gas
Heating Forced Air
Cooling Ceiling Fan(s), Central A/C
Flooring Ceramic Tile, Hardwood
Fireplaces Number 1
Fireplaces Type Mantel(s), Brick, Gas/Propane, Fireplace - Glass Doors
Equipment Built-In Microwave, Dishwasher, Disposal, Humidifier, Refrigerator, Icemaker, Stainless Steel Appliances, Oven/Range - Gas
Fireplace Y
Window Features Bay/Bow
Appliance Built-In Microwave, Dishwasher, Disposal, Humidifier, Refrigerator, Icemaker, Stainless Steel Appliances, Oven/Range - Gas
Heat Source Natural Gas
Laundry Upper Floor
Exterior
Exterior Feature Porch(es)
Parking Features Garage Door Opener, Garage - Front Entry, Inside Access
Garage Spaces 2.0
Amenities Available Basketball Courts, Common Grounds, Community Center, Exercise Room, Jog/Walk Path, Pool - Outdoor, Tennis Courts, Tot Lots/Playground
Water Access N
Roof Type Architectural Shingle
Accessibility None
Porch Porch(es)
Attached Garage 2
Total Parking Spaces 2
Garage Y
Building
Lot Description Front Yard, Landscaping, Rear Yard, SideYard(s)
Story 3
Sewer Public Sewer
Water Public
Architectural Style Traditional
Level or Stories 3
Additional Building Above Grade, Below Grade
Structure Type 2 Story Ceilings,Dry Wall
New Construction N
Schools
Elementary Schools River Oaks
Middle Schools Potomac
High Schools Potomac
School District Prince William County Public Schools
Others
HOA Fee Include Common Area Maintenance,Management,Pool(s),Recreation Facility,Reserve Funds,Road Maintenance,Snow Removal,Trash
Senior Community No
Tax ID 8289-67-4675
Ownership Fee Simple
SqFt Source Assessor
Security Features Main Entrance Lock
Special Listing Condition Standard
Read Less

Bought with Pamela V Alcantara • Impact Real Estate, LLC



