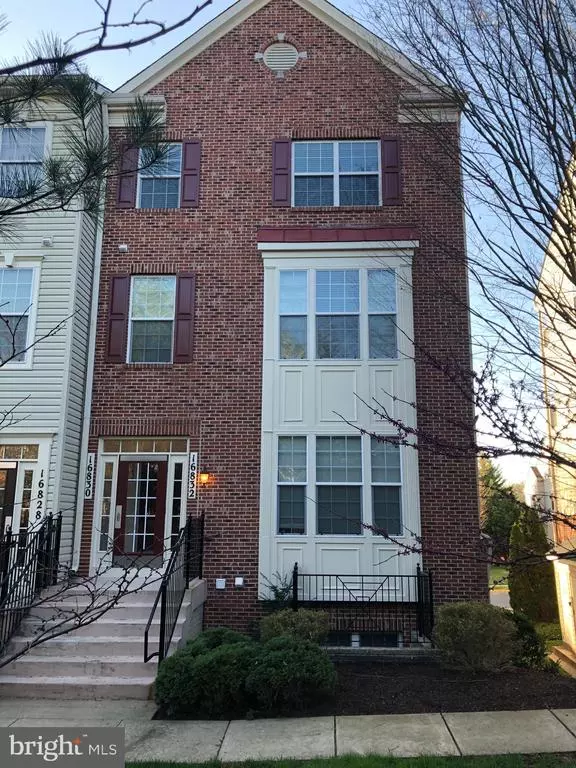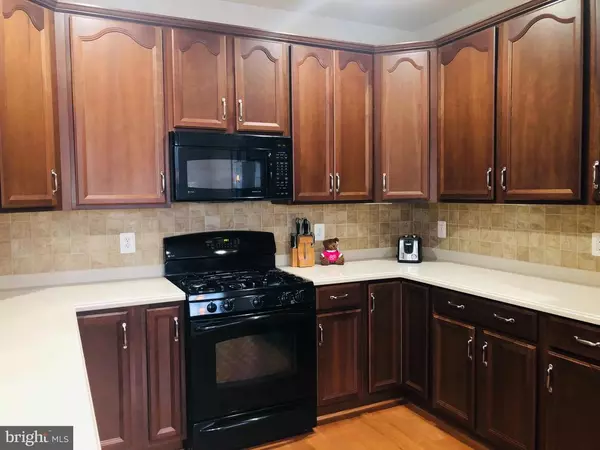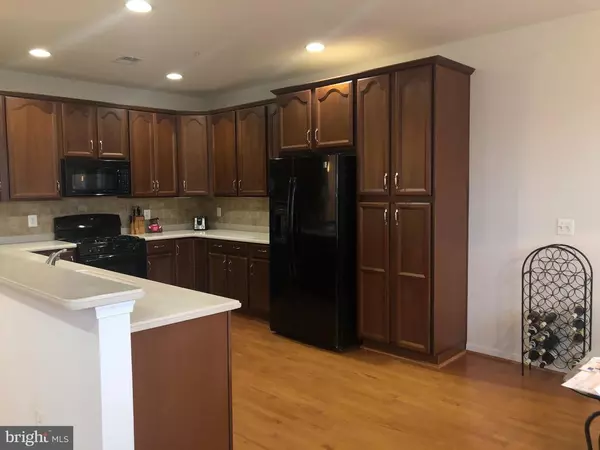For more information regarding the value of a property, please contact us for a free consultation.
16830 NUTTAL OAK PL Woodbridge, VA 22191
Want to know what your home might be worth? Contact us for a FREE valuation!

Our team is ready to help you sell your home for the highest possible price ASAP
Key Details
Sold Price $365,000
Property Type Condo
Sub Type Condo/Co-op
Listing Status Sold
Purchase Type For Sale
Square Footage 2,265 sqft
Price per Sqft $161
Subdivision Melody Landing
MLS Listing ID VAPW518356
Sold Date 06/18/21
Style Colonial
Bedrooms 3
Full Baths 2
Condo Fees $362/mo
HOA Y/N N
Abv Grd Liv Area 2,265
Originating Board BRIGHT
Year Built 2007
Annual Tax Amount $3,677
Tax Year 2021
Property Description
Lovely end-unit townhome with lots of windows and sunlight. No yard maintenance! There's an abundance of green space, trees, and sidewalks for pleasurable strolls, privacy, and dog walks. Backside of townhomes and garage doors face the street while the main entrances face green space. Main floor has a large kitchen with a lot of storage and counter tops, large dining area and breakfast area, an adjacent living room with full-size windows. Great for quaint settings and parties. Laundry room is on the upper floor conveniently located with the three bedrooms. Tiled shower and jacuzzi in the primary bathroom are ready to spoil you. Owner maintained a service plan and kept this townhome in excellent condition. Water heater recently replaced with new. Community provides a club house and work-out room, outdoor pool (It's almost Summer time!), play areas for kids, trash collection, outside maintenance.
Location
State VA
County Prince William
Zoning R16
Rooms
Other Rooms Living Room, Dining Room, Primary Bedroom, Bedroom 2, Bedroom 3, Kitchen, Breakfast Room, Laundry, Bathroom 1, Primary Bathroom, Half Bath
Interior
Interior Features Breakfast Area, Ceiling Fan(s), Combination Kitchen/Dining, Dining Area, Primary Bath(s)
Hot Water Natural Gas
Heating Central
Cooling Central A/C
Flooring Wood, Carpet, Tile/Brick
Fireplaces Number 1
Equipment Dishwasher, Disposal, Dryer, Freezer, Icemaker, Microwave, Oven/Range - Gas, Refrigerator, Washer, Water Heater
Fireplace Y
Appliance Dishwasher, Disposal, Dryer, Freezer, Icemaker, Microwave, Oven/Range - Gas, Refrigerator, Washer, Water Heater
Heat Source Natural Gas
Exterior
Parking Features Garage - Rear Entry
Garage Spaces 2.0
Amenities Available Club House, Common Grounds, Fitness Center, Pool - Outdoor, Reserved/Assigned Parking, Security, Tot Lots/Playground
Water Access N
Accessibility None
Attached Garage 1
Total Parking Spaces 2
Garage Y
Building
Story 2
Sewer Public Sewer
Water Public
Architectural Style Colonial
Level or Stories 2
Additional Building Above Grade, Below Grade
New Construction N
Schools
Elementary Schools River Oaks
Middle Schools Potomac
High Schools Potomac
School District Prince William County Public Schools
Others
HOA Fee Include Common Area Maintenance,Ext Bldg Maint,Lawn Maintenance,Management,Parking Fee,Pool(s),Recreation Facility,Road Maintenance,Snow Removal,Sewer,Trash
Senior Community No
Tax ID 8289-59-4823.02
Ownership Condominium
Acceptable Financing Negotiable
Listing Terms Negotiable
Financing Negotiable
Special Listing Condition Standard
Read Less

Bought with Leah Loren Bennett • Weichert, REALTORS



