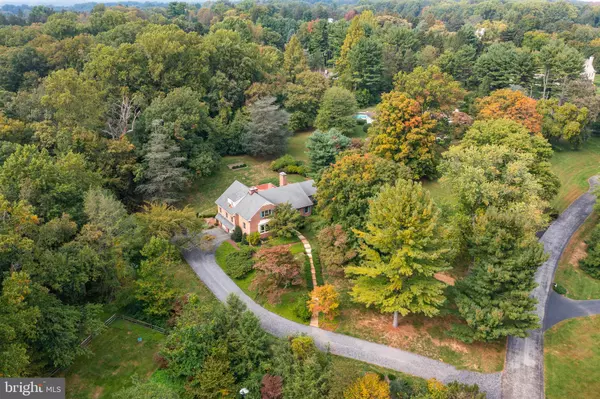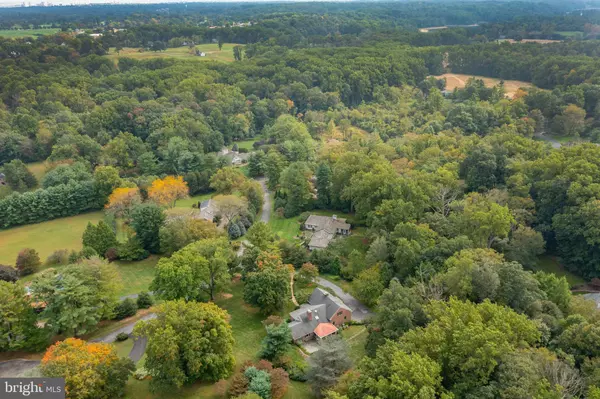For more information regarding the value of a property, please contact us for a free consultation.
5 WINDING WAY Wilmington, DE 19807
Want to know what your home might be worth? Contact us for a FREE valuation!

Our team is ready to help you sell your home for the highest possible price ASAP
Key Details
Sold Price $910,888
Property Type Single Family Home
Sub Type Detached
Listing Status Sold
Purchase Type For Sale
Square Footage 6,062 sqft
Price per Sqft $150
Subdivision Owls Nest
MLS Listing ID DENC2000359
Sold Date 11/12/21
Style Cape Cod
Bedrooms 4
Full Baths 3
Half Baths 1
HOA Y/N N
Abv Grd Liv Area 4,625
Originating Board BRIGHT
Year Built 1963
Annual Tax Amount $10,923
Tax Year 2021
Lot Size 2.100 Acres
Acres 2.1
Lot Dimensions 0.00 x 0.00
Property Description
Exceptionally well-constructed Booker Cape Cod located on a private lane, on a beautiful 2-acre lot with mature plantings. This well-maintained home is waiting for new owners and is ready for your design ideas! The formal entry with stone flooring is flanked to the left by the spacious living room with crown moldings and gas fireplace, and to the right by the formal dining room with chair rail. The inviting paneled family room features a wood-burning brick fireplace and offers access to the large enclosed porch, and to the spacious eat-in kitchen with stainless appliances. The large main floor laundry offers a walk-in closet, powder room, and access to the rear patio. The hallway leads you to the main floor primary bedroom featuring a walk-in closet with a closet system and a full bath. The second bedroom and large hall bath complete the main floor. The second level offers two additional large bedrooms, a full bath with enclosed tub, numerous closets, and a large walk-in attic that can be finished for additional living space. The lower level offers a recreation room and access to the oversized garage with inside access. Additional amenities include beautiful hardwood flooring throughout and lots of storage. Make your appointment today!
Location
State DE
County New Castle
Area Hockssn/Greenvl/Centrvl (30902)
Zoning NC2A
Rooms
Other Rooms Living Room, Dining Room, Primary Bedroom, Bedroom 2, Bedroom 3, Bedroom 4, Kitchen, Family Room, Foyer, Laundry, Other, Recreation Room, Bathroom 2, Bathroom 3, Primary Bathroom
Basement Partial
Main Level Bedrooms 2
Interior
Interior Features Attic, Breakfast Area, Built-Ins, Chair Railings, Crown Moldings, Entry Level Bedroom, Exposed Beams, Family Room Off Kitchen, Floor Plan - Traditional, Formal/Separate Dining Room, Kitchen - Eat-In, Kitchen - Table Space, Primary Bath(s), Skylight(s), Stall Shower, Tub Shower, Walk-in Closet(s), Wood Floors
Hot Water Natural Gas
Heating Forced Air
Cooling Central A/C
Flooring Carpet, Ceramic Tile, Hardwood, Slate
Fireplaces Number 2
Fireplaces Type Gas/Propane, Mantel(s), Wood, Brick
Equipment Cooktop, Dishwasher, Dryer - Front Loading, Microwave, Oven - Double, Oven - Wall, Refrigerator, Washer - Front Loading, Water Heater, Stainless Steel Appliances
Fireplace Y
Appliance Cooktop, Dishwasher, Dryer - Front Loading, Microwave, Oven - Double, Oven - Wall, Refrigerator, Washer - Front Loading, Water Heater, Stainless Steel Appliances
Heat Source Natural Gas
Laundry Main Floor
Exterior
Exterior Feature Enclosed, Porch(es), Patio(s)
Parking Features Basement Garage, Garage - Side Entry, Garage Door Opener, Inside Access, Oversized
Garage Spaces 6.0
Utilities Available Cable TV
Water Access N
Roof Type Asphalt
Accessibility None
Porch Enclosed, Porch(es), Patio(s)
Attached Garage 2
Total Parking Spaces 6
Garage Y
Building
Lot Description Landscaping, Private, Backs to Trees
Story 1.5
Foundation Block
Sewer On Site Septic
Water Well, Conditioner
Architectural Style Cape Cod
Level or Stories 1.5
Additional Building Above Grade, Below Grade
New Construction N
Schools
Elementary Schools Brandywine Springs School
Middle Schools Alexis I. Du Pont
High Schools Alexis I. Dupont
School District Red Clay Consolidated
Others
Senior Community No
Tax ID 07-012.00-024
Ownership Fee Simple
SqFt Source Assessor
Acceptable Financing Cash, Conventional
Horse Property N
Listing Terms Cash, Conventional
Financing Cash,Conventional
Special Listing Condition Standard
Read Less

Bought with Carol M Mongan • BHHS Fox & Roach-Greenville



