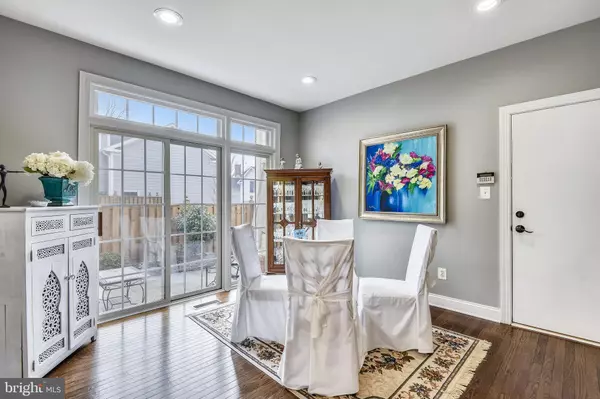For more information regarding the value of a property, please contact us for a free consultation.
1412 INGLESIDE AVE Mclean, VA 22101
Want to know what your home might be worth? Contact us for a FREE valuation!

Our team is ready to help you sell your home for the highest possible price ASAP
Key Details
Sold Price $1,310,000
Property Type Townhouse
Sub Type End of Row/Townhouse
Listing Status Sold
Purchase Type For Sale
Square Footage 3,520 sqft
Price per Sqft $372
Subdivision Mclean Village
MLS Listing ID VAFX1185668
Sold Date 04/30/21
Style Colonial
Bedrooms 4
Full Baths 5
Half Baths 1
HOA Fees $196/qua
HOA Y/N Y
Abv Grd Liv Area 2,974
Originating Board BRIGHT
Year Built 2000
Annual Tax Amount $12,868
Tax Year 2021
Lot Size 2,443 Sqft
Acres 0.06
Property Description
Exceptional natural light on the entire main level with walls of windows - feels like being in a detached house. Private 4 bedroom, 5.5 bath, end townhome in the heart of McLean, close to a variety of restaurants, a range of shops, parks, live theatre and concerts, places to exercise, as well as 2 shopping malls and highly varied activities in the Tysons area. . . . Premium features and quality designer upgrades. . . modern quartz counters and waterfall counter island with seating in the kitchen; granite in most bathrooms; new or refinished wood flooring on every level (no carpet in the house); new door hardware throughout; keyless front door entry; vaulted and other high ceilings; wood plantation shutters; new recessed and designer lighting; whole house sound system with ceiling speakers on every level of the house (audio receiver conveys); intercom in kitchen, all bedrooms and den/gym on lower level; custom moldings and architectural finishes. . . . 3-room primary/main bedroom (MBR) suite has 2 walk-in closets, tray ceiling, sitting room with 3rd MBR closet, and luxury bath. . . . 3 more privately-located ensuite bedrooms with full baths. 4 bedrooms, 5.5 baths total. Plus a den/gym on the lower level, along with a large recreation room, the 5th full bath, and spacious storage area. . . . New architectural shingle roof, extra wide gutters. Oversize double garage with epoxy floor, storage, and side door to enclosed slate patio private oasis. . . . Ideal commuting location - minutes to GW Parkway, I-66, I-495, VA-123, VA-7, VA-267. Easy access to 2 airports, Washington DC, Tysons, 2 Metrorail stations - Falls Church (Orange line) and McLean/Tysons (Silver line). . . . Covid-19 restrictions for physical access to house, both for agent showings and Open House, all showings by appointment only with listing agent present.
Location
State VA
County Fairfax
Zoning 312
Rooms
Other Rooms Living Room, Dining Room, Primary Bedroom, Sitting Room, Bedroom 2, Bedroom 3, Bedroom 4, Kitchen, Family Room, Den, Breakfast Room, Recreation Room, Bathroom 2, Bathroom 3, Primary Bathroom, Full Bath, Half Bath
Basement Full, Heated, Improved, Daylight, Partial, Windows, Connecting Stairway, Interior Access
Interior
Interior Features Floor Plan - Open, Crown Moldings, Wood Floors, Family Room Off Kitchen, Kitchen - Gourmet, Kitchen - Island, Breakfast Area, Intercom, Central Vacuum, Ceiling Fan(s), Chair Railings, Dining Area, Kitchen - Eat-In, Kitchen - Table Space, Primary Bath(s), Recessed Lighting, Soaking Tub, Stall Shower, Tub Shower, Upgraded Countertops, Walk-in Closet(s), WhirlPool/HotTub, Window Treatments, Built-Ins, Other
Hot Water Natural Gas, 60+ Gallon Tank
Heating Forced Air, Zoned
Cooling Central A/C, Zoned
Flooring Hardwood, Wood, Ceramic Tile
Fireplaces Number 1
Fireplaces Type Fireplace - Glass Doors, Mantel(s), Gas/Propane
Equipment Central Vacuum, Intercom, Humidifier, Dishwasher, Disposal, Refrigerator, Cooktop, Built-In Microwave, Oven - Wall, Oven - Double, Oven - Self Cleaning, Cooktop - Down Draft, Washer, Dryer, Exhaust Fan, Stainless Steel Appliances, Water Heater, Microwave
Fireplace Y
Window Features Bay/Bow,Energy Efficient,Transom,Double Hung,Double Pane,Insulated
Appliance Central Vacuum, Intercom, Humidifier, Dishwasher, Disposal, Refrigerator, Cooktop, Built-In Microwave, Oven - Wall, Oven - Double, Oven - Self Cleaning, Cooktop - Down Draft, Washer, Dryer, Exhaust Fan, Stainless Steel Appliances, Water Heater, Microwave
Heat Source Natural Gas
Laundry Has Laundry, Upper Floor, Dryer In Unit, Washer In Unit
Exterior
Exterior Feature Patio(s), Porch(es)
Parking Features Garage - Rear Entry, Garage Door Opener, Inside Access, Garage - Side Entry, Covered Parking, Built In
Garage Spaces 2.0
Fence Privacy, Wood, Rear
Utilities Available Under Ground, Cable TV Available, Electric Available, Natural Gas Available, Phone Available, Water Available, Sewer Available
Water Access N
View Garden/Lawn, Street
Roof Type Architectural Shingle
Accessibility None
Porch Patio(s), Porch(es)
Attached Garage 2
Total Parking Spaces 2
Garage Y
Building
Lot Description Landscaping, Vegetation Planting, Level, Premium
Story 4
Sewer Public Sewer
Water Public
Architectural Style Colonial
Level or Stories 4
Additional Building Above Grade, Below Grade
Structure Type 9'+ Ceilings,Vaulted Ceilings
New Construction N
Schools
Elementary Schools Franklin Sherman
Middle Schools Longfellow
High Schools Mclean
School District Fairfax County Public Schools
Others
HOA Fee Include Common Area Maintenance,Lawn Care Front,Lawn Maintenance,Snow Removal,Lawn Care Side
Senior Community No
Tax ID 0302 50 0012
Ownership Fee Simple
SqFt Source Assessor
Security Features Security System,Smoke Detector
Special Listing Condition Standard
Read Less

Bought with Rachael Alexandra Hesling • TTR Sotheby's International Realty
GET MORE INFORMATION




