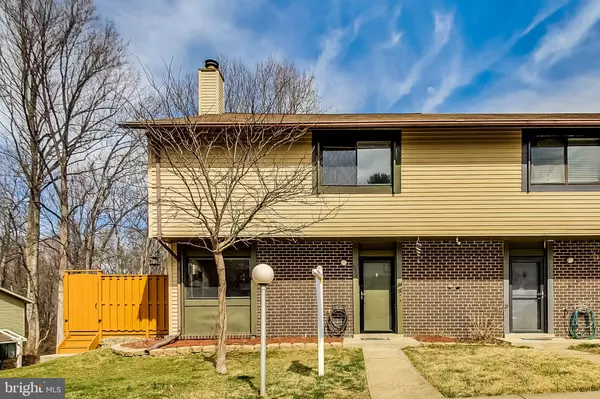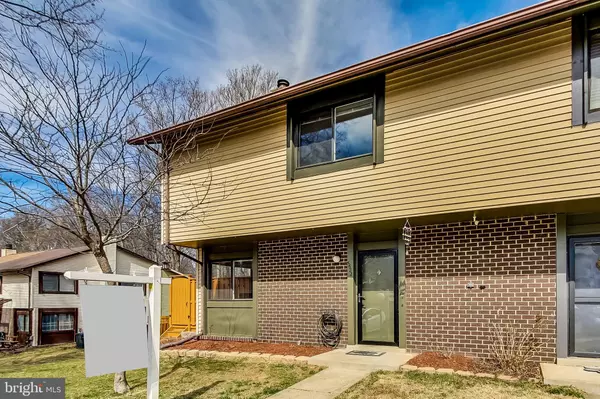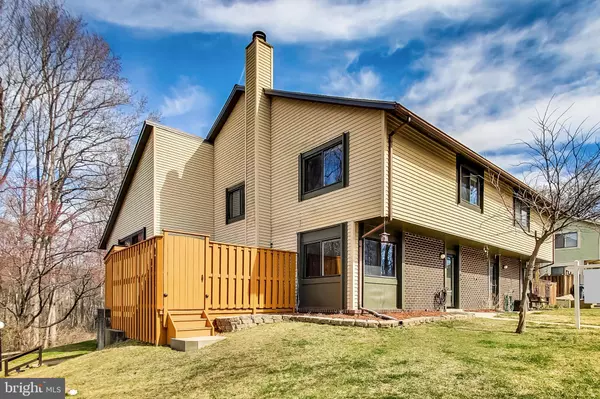For more information regarding the value of a property, please contact us for a free consultation.
5622 SUMMER OAK WAY Burke, VA 22015
Want to know what your home might be worth? Contact us for a FREE valuation!

Our team is ready to help you sell your home for the highest possible price ASAP
Key Details
Sold Price $435,000
Property Type Townhouse
Sub Type End of Row/Townhouse
Listing Status Sold
Purchase Type For Sale
Square Footage 1,320 sqft
Price per Sqft $329
Subdivision Burke Centre
MLS Listing ID VAFX2054726
Sold Date 03/31/22
Style Contemporary
Bedrooms 3
Full Baths 2
Half Baths 1
HOA Fees $95/mo
HOA Y/N Y
Abv Grd Liv Area 1,320
Originating Board BRIGHT
Year Built 1982
Annual Tax Amount $4,442
Tax Year 2021
Lot Size 2,025 Sqft
Acres 0.05
Property Description
**OPEN HOUSE CANCELLED** Prepare to be enchanted by this fabulous 3 bedroom, 2.5 bath end-unit townhouse! Open floor plan, wood floors throughout, great natural lighting in every room and a wonderful flexible layout are set to impress the moment you walk through the front door of this charming residence. The large living room is a delight that cozies up to a corner fireplace, with the conveniences of a main floor laundry closet and powder room. You'll love to show off this kitchen with its cheery white cabinets that offer a plethora of storage, along with tile backsplash and the sleek granite countertops that assure ample prep space. The dining room is perfect for all of your meals, with glass sliding door that opens to an attractive wooden deck with spacious storage shed and fully fenced privacy. The staircase off of the living room whisks you upstairs to the second floor where the primary bedroom and two secondary bedrooms with full common bath are tucked quietly away for peaceful rest and relaxation. The primary suite will steal your heart with its gracious size, walk-in closet and full ensuite bath. Both of these upstairs bathrooms are stylishly designed and offer a shower/tub combo. A linen closet in the hall on the upper level is perfect for streamlined organization. This home is unbelievably spacious and move-in ready! Plus, the location is fantastic and close to community amenities, Lake Barton, I66, Fairfax County Parkway, Burke Centre VRE and GMU. You do not want to miss this one!!
Location
State VA
County Fairfax
Zoning 372
Rooms
Other Rooms Living Room, Dining Room, Primary Bedroom, Bedroom 2, Bedroom 3, Kitchen, Laundry, Primary Bathroom, Full Bath, Half Bath
Interior
Interior Features Kitchen - Country, Combination Kitchen/Dining, Kitchen - Table Space, Breakfast Area, Primary Bath(s), Upgraded Countertops
Hot Water Electric
Heating Heat Pump(s)
Cooling Central A/C
Fireplaces Number 1
Equipment Washer/Dryer Hookups Only, Dishwasher, Disposal, Dryer, Oven/Range - Electric, Range Hood, Refrigerator, Washer
Fireplace Y
Window Features Double Pane,Vinyl Clad
Appliance Washer/Dryer Hookups Only, Dishwasher, Disposal, Dryer, Oven/Range - Electric, Range Hood, Refrigerator, Washer
Heat Source Electric
Exterior
Exterior Feature Patio(s)
Garage Spaces 2.0
Parking On Site 53
Fence Fully
Amenities Available Basketball Courts, Common Grounds, Jog/Walk Path, Lake, Pool Mem Avail, Tennis Courts, Tot Lots/Playground, Volleyball Courts
Water Access N
Roof Type Shingle
Accessibility None
Porch Patio(s)
Total Parking Spaces 2
Garage N
Building
Story 2
Foundation Slab
Sewer Public Sewer
Water Public
Architectural Style Contemporary
Level or Stories 2
Additional Building Above Grade, Below Grade
New Construction N
Schools
Elementary Schools Bonnie Brae
Middle Schools Robinson Secondary School
High Schools Robinson Secondary School
School District Fairfax County Public Schools
Others
HOA Fee Include Management,Snow Removal,Trash
Senior Community No
Tax ID 0772 13 0053
Ownership Fee Simple
SqFt Source Assessor
Acceptable Financing Cash, Conventional, FHA, VA
Listing Terms Cash, Conventional, FHA, VA
Financing Cash,Conventional,FHA,VA
Special Listing Condition Standard
Read Less

Bought with Lauren Fairbanks • KW United



