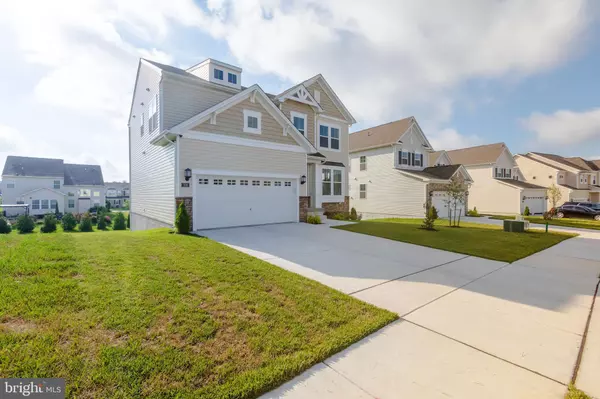For more information regarding the value of a property, please contact us for a free consultation.
708 PERCEPTION WAY Aberdeen, MD 21001
Want to know what your home might be worth? Contact us for a FREE valuation!

Our team is ready to help you sell your home for the highest possible price ASAP
Key Details
Sold Price $487,000
Property Type Single Family Home
Sub Type Detached
Listing Status Sold
Purchase Type For Sale
Square Footage 3,678 sqft
Price per Sqft $132
Subdivision Beech Creek
MLS Listing ID MDHR2001350
Sold Date 09/17/21
Style Colonial
Bedrooms 5
Full Baths 3
HOA Fees $73/mo
HOA Y/N Y
Abv Grd Liv Area 2,678
Originating Board BRIGHT
Year Built 2020
Annual Tax Amount $4,132
Tax Year 2020
Lot Size 8,146 Sqft
Acres 0.19
Property Description
Highly desired Beech Creek neighborhood. 5 bedrooms and 3 full bathrooms in the Somserset Floor Plan w. Craftsman Elevation. This single-family home is only 1 year old and includes a finished basement and morning room bump out. It's full of natural light and large windows throughout. You will love the sleek grey cabinetry with granite countertops and stainless steel appliances. The main level features an in-law suite and full bathroom. Upstairs, you'll find 4 generously sized bedrooms and 2 full bathrooms. Also, laundry is on this level with plenty of storage. The owner's suite is remarkable! It includes a private sitting area, two walk in closets, and en suite with soaking tub and separate shower. Wow! The finished basement has so much potential and even rough-ins for an additional bathroom. Beech Creek features community clubhouse, pool, fitness center, tennis court, and nature trails in the HOA.
Location
State MD
County Harford
Zoning R2COS
Rooms
Basement Other
Main Level Bedrooms 1
Interior
Hot Water Electric
Cooling Central A/C, Ceiling Fan(s)
Heat Source Natural Gas
Exterior
Parking Features Garage Door Opener
Garage Spaces 4.0
Water Access N
Accessibility None
Attached Garage 2
Total Parking Spaces 4
Garage Y
Building
Story 3
Sewer Public Sewer
Water Public
Architectural Style Colonial
Level or Stories 3
Additional Building Above Grade, Below Grade
New Construction N
Schools
School District Harford County Public Schools
Others
Senior Community No
Tax ID 1302397192
Ownership Fee Simple
SqFt Source Assessor
Special Listing Condition Standard
Read Less

Bought with Tanguy Kabwenge • Samson Properties



