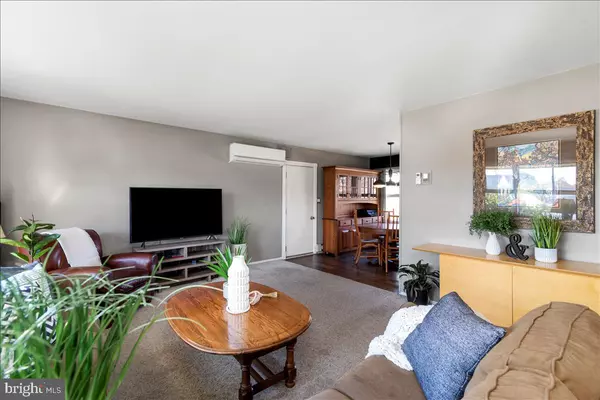For more information regarding the value of a property, please contact us for a free consultation.
46 JASMINE RD Levittown, PA 19056
Want to know what your home might be worth? Contact us for a FREE valuation!

Our team is ready to help you sell your home for the highest possible price ASAP
Key Details
Sold Price $370,000
Property Type Single Family Home
Sub Type Detached
Listing Status Sold
Purchase Type For Sale
Square Footage 1,403 sqft
Price per Sqft $263
Subdivision Juniper Hill
MLS Listing ID PABU2016006
Sold Date 03/10/22
Style Other
Bedrooms 4
Full Baths 2
HOA Y/N N
Abv Grd Liv Area 1,403
Originating Board BRIGHT
Year Built 1955
Annual Tax Amount $4,006
Tax Year 2021
Lot Size 7,700 Sqft
Acres 0.18
Lot Dimensions 70.00 x 110.00
Property Description
Looking for a wonderfully maintained Jubilee with dormers in the Neshaminy School District? Look no more. This home boasts plentiful updates. The home even has a brand new roof (2019), a new boiler (2017), a replaced sewer line (2014), and water heater (2012). Walk in the front vestibule to the bright and sunny family room and dining area. First floor updates include: Gray carpet throughout, new bedroom doors, and remodeled full bathroom. There is an added, separate laundry room/mud room off the garage (2012) with vinyl flooring and a new washer (2018) and a new dryer (2020). Vinyl flooring was also added (2012) in the freshly painted kitchen. There is a new decorative light fixture in the kitchen ceiling, and the dining room is adorned with a farmhouse, light fixture. There is a mini split AC (2018) in the living room, and the living room blinds were updated. The kitchen backsplash was replaced with white subway tile, and granite countertops were installed. Find an added garbage disposal, a new Whirlpool dishwasher (2020), new Whirlpool oven, and new stainless steel, kitchen faucet. The first floor has two bedrooms. As you go up the stairs to the additional two bedrooms, find beautiful, accent modifications to the banister. On the second floor, recessed lighting was added and the gray carpet continues throughout. The upstairs bathroom has a replaced window, new tile, new sink and new toilet. The primary bedroom is very spacious with a closet and an additional walk-in closet. Find even more storage space in the primary bedroom crawl space. Convenient built in shelving finishes off this room. The other upstairs bedroom has a new air conditioning unit (2021) and is currently being utilized as an office space. Cabinets were added in the garage as well as a pull down ladder into the garage attic to offer easier access to even more space for storage. The electric was updated to 200 amp service. Enjoy relaxing in the backyard on the new patio with views of nine beautiful butterfly bushes that line the new fence, as well as lilac and forsythia plants. This home has so many updates, especially to the mechanics....there is very little to want or need to do. The Walter Miller Elementary school is directly across the street with a crossing guard conveniently located outside the back fence. The Juniper Hill subdivision is located just minutes from the Oxford Valley mall area, Route I-295, Route 1 and the PA Turnpike, public transit and conveniently close to bridges to New Jersey.
Location
State PA
County Bucks
Area Middletown Twp (10122)
Zoning R2
Rooms
Main Level Bedrooms 2
Interior
Interior Features Attic, Combination Kitchen/Dining, Entry Level Bedroom, Recessed Lighting, Walk-in Closet(s)
Hot Water Oil, Electric
Heating Radiator, Baseboard - Hot Water
Cooling Ductless/Mini-Split, Window Unit(s)
Flooring Carpet, Vinyl
Fireplace N
Heat Source Oil
Laundry Main Floor
Exterior
Exterior Feature Patio(s)
Garage Spaces 2.0
Fence Wood, Privacy
Water Access N
Roof Type Shingle
Accessibility Level Entry - Main
Porch Patio(s)
Total Parking Spaces 2
Garage N
Building
Story 2
Foundation Slab
Sewer Public Sewer
Water Public
Architectural Style Other
Level or Stories 2
Additional Building Above Grade, Below Grade
New Construction N
Schools
School District Neshaminy
Others
Senior Community No
Tax ID 22-060-252
Ownership Fee Simple
SqFt Source Assessor
Acceptable Financing Cash, Conventional
Listing Terms Cash, Conventional
Financing Cash,Conventional
Special Listing Condition Standard
Read Less

Bought with Alisia Snyder • Honest Real Estate



