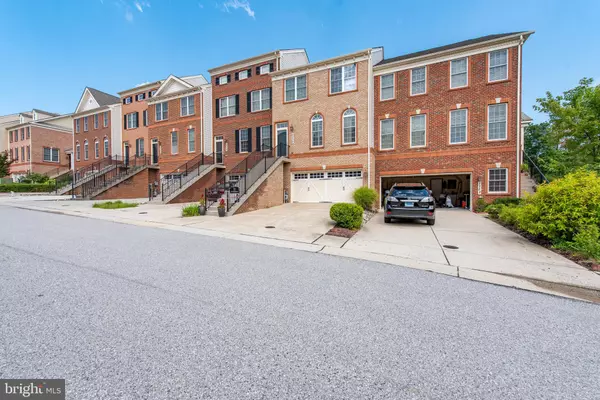For more information regarding the value of a property, please contact us for a free consultation.
2250 BRIMSTONE PL Hanover, MD 21076
Want to know what your home might be worth? Contact us for a FREE valuation!

Our team is ready to help you sell your home for the highest possible price ASAP
Key Details
Sold Price $484,500
Property Type Townhouse
Sub Type Interior Row/Townhouse
Listing Status Sold
Purchase Type For Sale
Square Footage 2,818 sqft
Price per Sqft $171
Subdivision The Enclave At Arundel Preserve
MLS Listing ID MDAA443810
Sold Date 10/19/20
Style Traditional
Bedrooms 3
Full Baths 2
Half Baths 2
HOA Fees $121/mo
HOA Y/N Y
Abv Grd Liv Area 2,136
Originating Board BRIGHT
Year Built 2009
Annual Tax Amount $5,027
Tax Year 2019
Lot Size 2,156 Sqft
Acres 0.05
Property Description
Simple elegance and light-filled spaces enhance this 2,800+ sqft home featuring stylish architecture and a distinctive main level with glowing hardwoods throughout a living room with stacked crown moldings, Palladian windows, and wainscoting, followed by a formal dining area. Vibrant and bright, the open kitchen displays 42" raised panel wood cabinetry, granite counters, harmonizing tile backsplash, a shelved pantry, stainless steel appliances including a gas cooktop, an island with an elevated breakfast bar, followed by a breakfast room with access to the Trex deck. Family room boasts cozy fireplace. Owner's retreat shows a sitting room, a large walk-in closet with organizers, and a garden bath with a double vanity, a separate shower, and a corner soaking tub. Completing this home is the lower level with a rec room, a bonus room or possible 4th bedroom, and a walkout to the patio and open space.
Location
State MD
County Anne Arundel
Zoning MXDE
Rooms
Other Rooms Living Room, Dining Room, Primary Bedroom, Sitting Room, Bedroom 2, Bedroom 3, Kitchen, Family Room, Breakfast Room, Study, Recreation Room, Bathroom 2, Primary Bathroom
Interior
Interior Features Kitchen - Island, Dining Area, Breakfast Area, Primary Bath(s), Window Treatments, Upgraded Countertops, Wood Floors, Chair Railings, Crown Moldings, Wainscotting, Recessed Lighting, Floor Plan - Open
Hot Water Natural Gas
Heating Forced Air, Programmable Thermostat
Cooling Central A/C, Ceiling Fan(s), Programmable Thermostat
Flooring Carpet, Ceramic Tile, Hardwood
Fireplaces Number 1
Equipment Dryer, Disposal, Dishwasher, Microwave, Washer, Refrigerator, Cooktop, Icemaker, Oven - Wall, ENERGY STAR Clothes Washer, ENERGY STAR Dishwasher, ENERGY STAR Refrigerator, Exhaust Fan
Fireplace N
Window Features Double Pane,Atrium,Palladian,Screens,Skylights
Appliance Dryer, Disposal, Dishwasher, Microwave, Washer, Refrigerator, Cooktop, Icemaker, Oven - Wall, ENERGY STAR Clothes Washer, ENERGY STAR Dishwasher, ENERGY STAR Refrigerator, Exhaust Fan
Heat Source Natural Gas
Laundry Upper Floor
Exterior
Exterior Feature Deck(s), Patio(s)
Parking Features Garage Door Opener, Garage - Front Entry
Garage Spaces 2.0
Utilities Available Under Ground
Water Access N
Roof Type Architectural Shingle
Accessibility None
Porch Deck(s), Patio(s)
Attached Garage 2
Total Parking Spaces 2
Garage Y
Building
Lot Description Backs - Open Common Area, Backs to Trees
Story 3
Sewer Public Sewer
Water Public
Architectural Style Traditional
Level or Stories 3
Additional Building Above Grade, Below Grade
Structure Type 9'+ Ceilings,Cathedral Ceilings
New Construction N
Schools
Elementary Schools Hebron - Harman
Middle Schools Macarthur
High Schools Meade
School District Anne Arundel County Public Schools
Others
Senior Community No
Tax ID 020406490225922
Ownership Fee Simple
SqFt Source Assessor
Security Features Main Entrance Lock,Fire Detection System,Security System,Sprinkler System - Indoor
Special Listing Condition Standard
Read Less

Bought with Suebina Wong • Douglas Realty, LLC



