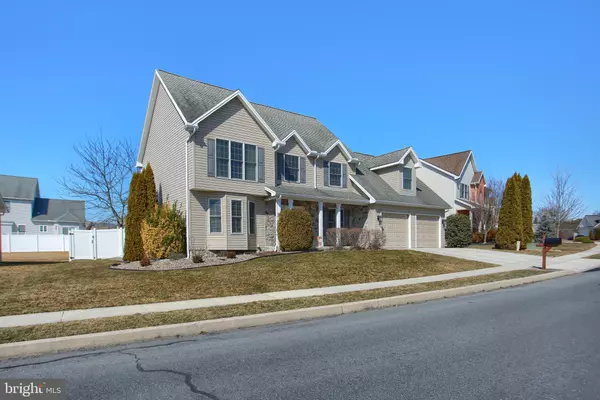For more information regarding the value of a property, please contact us for a free consultation.
70 PINE CREEK DR Carlisle, PA 17013
Want to know what your home might be worth? Contact us for a FREE valuation!

Our team is ready to help you sell your home for the highest possible price ASAP
Key Details
Sold Price $377,000
Property Type Single Family Home
Sub Type Detached
Listing Status Sold
Purchase Type For Sale
Square Footage 3,017 sqft
Price per Sqft $124
Subdivision Village Of Cross Creek
MLS Listing ID PACB132460
Sold Date 04/28/21
Style Traditional
Bedrooms 4
Full Baths 2
Half Baths 1
HOA Y/N Y
Abv Grd Liv Area 2,315
Originating Board BRIGHT
Year Built 2003
Annual Tax Amount $5,540
Tax Year 2020
Lot Size 10,454 Sqft
Acres 0.24
Property Description
Located in the very desirable Cross Creek neighborhood this 4 bedroom 2 and half bath home features a fenced in yard, gas heat, central air, oversized 2 car garage with bump out and large patio. The first floor of this lovely home includes a family room w/ gas fireplace, formal living room, open eat in kitchen with stainless steel appliances, formal dining room, powder room and separate laundry room. Heading upstairs is a large primary suite w/ large walk in closet, private bath with jetted tub and walk in shower. Three additional generously sized bedrooms, and a second full bath. This home also features a finished lower level with a separate mechanical/storage area. Additional upgrades include new AC unit in 2019, new hot water heater in 2018 and water softener in 2018. This home is conveniently located with access to major highways and amenities. Schedule your showing today...don't miss this one! Accepting offers until Sunday, March 7 at 7:00 p.m. Offers will be presented on Monday, March 8.
Location
State PA
County Cumberland
Area North Middleton Twp (14429)
Zoning RESIDENTIAL
Rooms
Other Rooms Living Room, Dining Room, Primary Bedroom, Bedroom 3, Bedroom 4, Kitchen, Family Room, Laundry, Bathroom 2, Primary Bathroom
Basement Full, Heated, Interior Access, Partially Finished, Space For Rooms
Interior
Hot Water Natural Gas
Heating Forced Air
Cooling Ceiling Fan(s), Central A/C
Flooring Hardwood, Carpet, Laminated, Vinyl
Fireplaces Number 1
Fireplaces Type Gas/Propane, Mantel(s)
Fireplace Y
Heat Source Natural Gas
Laundry Main Floor
Exterior
Exterior Feature Patio(s)
Parking Features Garage - Front Entry, Garage Door Opener, Inside Access
Garage Spaces 4.0
Fence Vinyl
Water Access N
Roof Type Asphalt,Shingle
Accessibility Level Entry - Main
Porch Patio(s)
Attached Garage 2
Total Parking Spaces 4
Garage Y
Building
Story 2
Sewer Public Sewer
Water Public
Architectural Style Traditional
Level or Stories 2
Additional Building Above Grade, Below Grade
New Construction N
Schools
Elementary Schools Crestview
Middle Schools Wilson
High Schools Carlisle Area
School District Carlisle Area
Others
Senior Community No
Tax ID 29-06-0021-108
Ownership Fee Simple
SqFt Source Assessor
Acceptable Financing Cash, Conventional, FHA, VA
Listing Terms Cash, Conventional, FHA, VA
Financing Cash,Conventional,FHA,VA
Special Listing Condition Standard
Read Less

Bought with Jenny Marie Robeson • Keller Williams of Central PA



