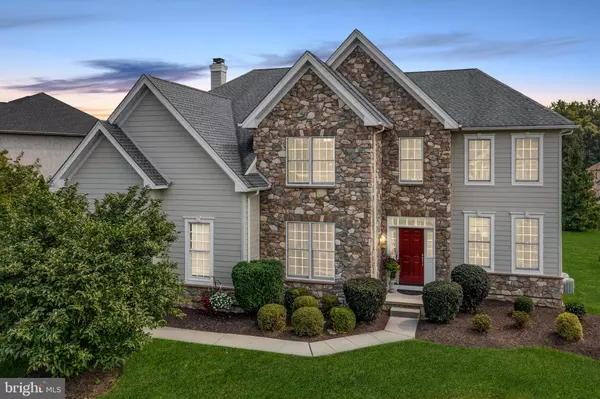For more information regarding the value of a property, please contact us for a free consultation.
210 PRESCOTT DR Chester Springs, PA 19425
Want to know what your home might be worth? Contact us for a FREE valuation!

Our team is ready to help you sell your home for the highest possible price ASAP
Key Details
Sold Price $800,000
Property Type Single Family Home
Sub Type Detached
Listing Status Sold
Purchase Type For Sale
Square Footage 4,166 sqft
Price per Sqft $192
Subdivision Reserve At Eagle
MLS Listing ID PACT2007328
Sold Date 12/16/21
Style Colonial
Bedrooms 4
Full Baths 3
Half Baths 1
HOA Fees $20/ann
HOA Y/N Y
Abv Grd Liv Area 4,166
Originating Board BRIGHT
Year Built 2002
Annual Tax Amount $9,700
Tax Year 2021
Lot Size 0.307 Acres
Acres 0.31
Lot Dimensions 0.00 x 0.00
Property Description
Enjoy the holidays in this turn key 4 bedroom/3.5 bath stunning colonial. Upon entrance, your guests will be impressed with the dramatic two story grand foyer with turned split staircase and open to a dramatic two story living room loaded with sunlight and decorator windows. A welcoming dining room adjoins this space and is flanked by stately columns-perfect for entertaining family and friends. The resident chef will enjoy preparing meals in this large center island kitchen with breakfast area offering back patio access to an oversized stone patio showcased by an entertainers bar and built in ambient lighting! Retreat to the large fireside family room highlighted by an inviting fireplace and take notice of the gleaming hardwood floors throughout main level. There is a generous sized main level study, powder room and first floor laundry/mudroom . At day's end, escape to a sumptuous master suite with sitting area, his and hers walk in closets, and spa like bath. The family prince/princess will enjoy a generous sized bedroom with en-suite bath. Two additional large bedrooms share a Jack and Jill Bath. An unfinished lower level awaits your customization. Situated within minutes to major roads and highways, restaurants, shopping, major roads and highways and Marsh Creek Lake, this home offers a premium location. Situated in the award winning Downingtown East Schools in the renowned Stem Academy! Exterior has been updated to include no stucco - now boasting hardiplank and stone-Hurry!
Location
State PA
County Chester
Area Upper Uwchlan Twp (10332)
Zoning RESIDENTIAL
Rooms
Basement Full
Main Level Bedrooms 4
Interior
Hot Water Electric
Heating Forced Air
Cooling Central A/C
Fireplaces Number 1
Heat Source Natural Gas
Exterior
Parking Features Built In
Garage Spaces 2.0
Water Access N
Accessibility None
Attached Garage 2
Total Parking Spaces 2
Garage Y
Building
Story 2
Foundation Concrete Perimeter, Crawl Space
Sewer Public Sewer
Water Public
Architectural Style Colonial
Level or Stories 2
Additional Building Above Grade, Below Grade
New Construction N
Schools
Elementary Schools Shamona Creek
Middle Schools Lionville
High Schools Downingtown Hs East Campus
School District Downingtown Area
Others
Senior Community No
Tax ID 32-03 -0572
Ownership Fee Simple
SqFt Source Assessor
Special Listing Condition Standard
Read Less

Bought with Stacey L Morrison • EXP Realty, LLC
GET MORE INFORMATION




