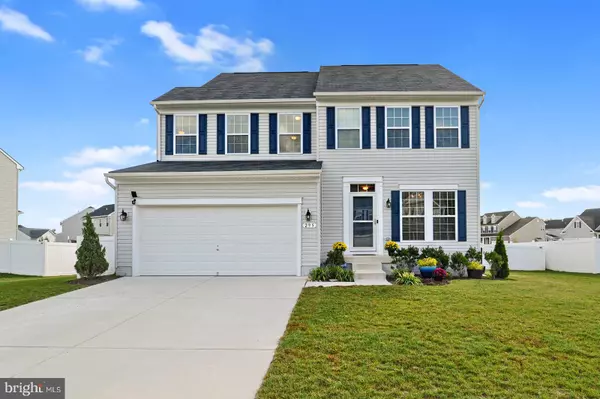For more information regarding the value of a property, please contact us for a free consultation.
295 OLDE FIELD DR Magnolia, DE 19962
Want to know what your home might be worth? Contact us for a FREE valuation!

Our team is ready to help you sell your home for the highest possible price ASAP
Key Details
Sold Price $384,000
Property Type Single Family Home
Sub Type Detached
Listing Status Sold
Purchase Type For Sale
Square Footage 2,384 sqft
Price per Sqft $161
Subdivision Olde Field Village
MLS Listing ID DEKT2003298
Sold Date 10/29/21
Style Contemporary
Bedrooms 4
Full Baths 2
Half Baths 1
HOA Fees $25/ann
HOA Y/N Y
Abv Grd Liv Area 2,021
Originating Board BRIGHT
Year Built 2019
Annual Tax Amount $1,218
Tax Year 2021
Lot Size 10,454 Sqft
Acres 0.24
Lot Dimensions 104.43 x 115.00
Property Description
Only two years young, in the desired neighborhood of Olde Field Village in Magnolia! This 4 bedroom home has a FINISHED basement to accommodate all of your needs! You will love the flex room as your enter the home- use it as an office, formal living room, playroom- so many options! The open floor plan allows you to cook meals in the huge kitchen while still entertaining guests in the family room. The kitchen boasts granite counters, gas stove, stainless steel appliances, pantry, island with overhang, cabinets and counters for days, and a drop zone as you come in from the garage. The main floor has no carpet!! Head up the spindled staircase you will find all 4 bedrooms and 2 full bathrooms, as well as the laundry room! No lugging baskets up and down the steps! Downstairs into the basement for additional square footage in the large finished rec room! Plenty of storage space as well - Current owners use some of the space as a work-out room! Plumbing for a future bathroom is already roughed-in too! Out back is fully fenced and ready for your next bbq. With all of that PLUS natural gas, 2-car garage, Caesar Rodney schools- what more could you ask for? Check out the 3D 360 degree virtual tour!
Location
State DE
County Kent
Area Caesar Rodney (30803)
Zoning AC
Rooms
Basement Full, Partially Finished
Interior
Interior Features Combination Kitchen/Dining, Family Room Off Kitchen, Floor Plan - Open, Kitchen - Island, Pantry, Primary Bath(s), Walk-in Closet(s)
Hot Water Natural Gas
Heating Forced Air
Cooling Central A/C
Flooring Hardwood, Carpet
Fireplace N
Heat Source Natural Gas
Laundry Upper Floor
Exterior
Parking Features Garage Door Opener, Garage - Front Entry, Inside Access
Garage Spaces 2.0
Fence Fully, Privacy, Vinyl
Water Access N
Accessibility None
Attached Garage 2
Total Parking Spaces 2
Garage Y
Building
Lot Description Cleared, Level
Story 2
Foundation Concrete Perimeter
Sewer Public Sewer
Water Public
Architectural Style Contemporary
Level or Stories 2
Additional Building Above Grade, Below Grade
New Construction N
Schools
School District Caesar Rodney
Others
Senior Community No
Tax ID SM-00-12101-02-2200-000
Ownership Fee Simple
SqFt Source Assessor
Acceptable Financing Cash, Conventional, VA, FHA, USDA
Listing Terms Cash, Conventional, VA, FHA, USDA
Financing Cash,Conventional,VA,FHA,USDA
Special Listing Condition Standard
Read Less

Bought with Kimberly G Stockslager • The Moving Experience Delaware Inc
GET MORE INFORMATION




