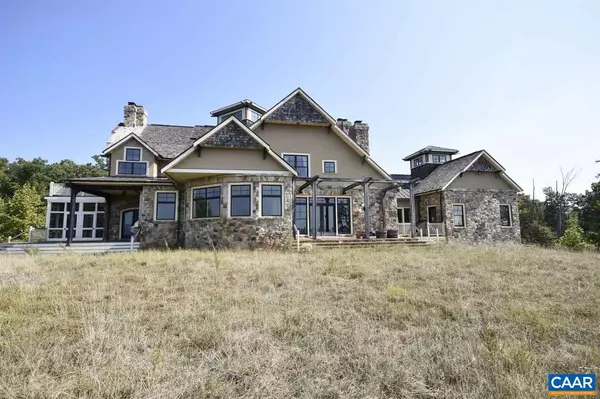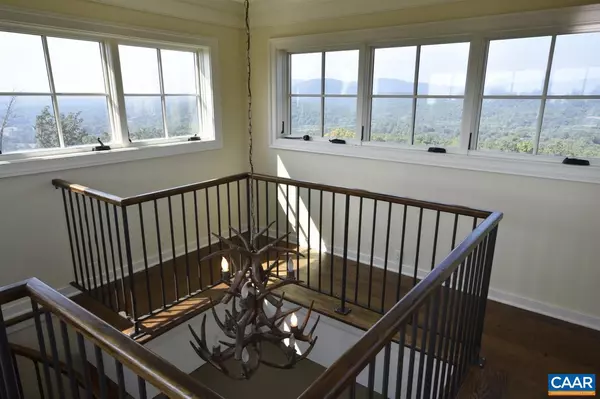For more information regarding the value of a property, please contact us for a free consultation.
4195 MILE END RDG North Garden, VA 22959
Want to know what your home might be worth? Contact us for a FREE valuation!

Our team is ready to help you sell your home for the highest possible price ASAP
Key Details
Sold Price $1,350,000
Property Type Single Family Home
Sub Type Detached
Listing Status Sold
Purchase Type For Sale
Square Footage 10,376 sqft
Price per Sqft $130
Subdivision Unknown
MLS Listing ID 600466
Sold Date 06/01/20
Style Manor
Bedrooms 5
Full Baths 6
Half Baths 2
HOA Y/N N
Abv Grd Liv Area 7,314
Originating Board CAAR
Year Built 2006
Annual Tax Amount $23,209
Tax Year 2018
Lot Size 114.000 Acres
Acres 114.0
Property Description
Custom built home on 114 acres with year round mountain views. The first floor includes, walnut library, dining room, music room, gourmet kitchen and adjoining family room, half bath, laundry room and amazing master suite. The second floor boasts four bedrooms each with a private bath, and a widow?s walk. The lower level offers a media room, office, bar, storage and additional living space. The property also includes an Infinity pool, unfinished pool house/guest apartment and four car detached garage with additional storage. There are multiple decks and patios to enjoy the year round, private views. Property sold as-is.,Granite Counter,Painted Cabinets,Wood Cabinets,Fireplace in Dining Room,Fireplace in Family Room,Fireplace in Living Room,Fireplace in Master Bedroom,Fireplace in Study/Library
Location
State VA
County Albemarle
Zoning A-1
Rooms
Other Rooms Living Room, Dining Room, Primary Bedroom, Kitchen, Family Room, Study, Office, Recreation Room, Full Bath, Additional Bedroom
Basement Full
Main Level Bedrooms 1
Interior
Interior Features Walk-in Closet(s), Wet/Dry Bar, Breakfast Area, Kitchen - Eat-In, Kitchen - Island, Entry Level Bedroom
Heating Central
Cooling Central A/C, Heat Pump(s)
Flooring Carpet, Ceramic Tile, Hardwood
Fireplaces Number 3
Fireplaces Type Brick
Equipment Dryer, Washer/Dryer Hookups Only, Washer, Commercial Range, Dishwasher, Disposal, Oven/Range - Gas, Microwave, Refrigerator
Fireplace Y
Window Features Double Hung,Insulated
Appliance Dryer, Washer/Dryer Hookups Only, Washer, Commercial Range, Dishwasher, Disposal, Oven/Range - Gas, Microwave, Refrigerator
Heat Source Geo-thermal
Exterior
Exterior Feature Deck(s), Patio(s), Porch(es), Screened
Parking Features Other, Oversized
View Garden/Lawn
Roof Type Copper,Wood
Accessibility None
Porch Deck(s), Patio(s), Porch(es), Screened
Road Frontage Private, Road Maintenance Agreement
Attached Garage 4
Garage Y
Building
Lot Description Landscaping, Mountainous, Partly Wooded, Private
Story 2
Foundation Concrete Perimeter, Stone
Sewer Septic Exists
Water Well
Architectural Style Manor
Level or Stories 2
Additional Building Above Grade, Below Grade
Structure Type 9'+ Ceilings,Vaulted Ceilings,Cathedral Ceilings
New Construction N
Schools
Elementary Schools Red Hill
Middle Schools Walton
High Schools Monticello
School District Albemarle County Public Schools
Others
Senior Community No
Ownership Other
Security Features Intercom,Security System,Smoke Detector
Special Listing Condition REO (Real Estate Owned)
Read Less

Bought with JIM MCVAY • HOWARD HANNA ROY WHEELER REALTY - CHARLOTTESVILLE
GET MORE INFORMATION




