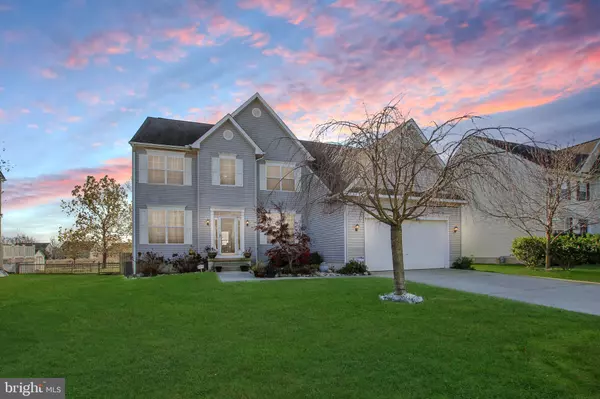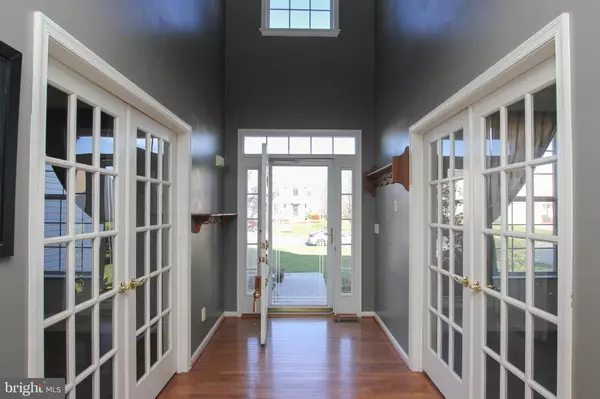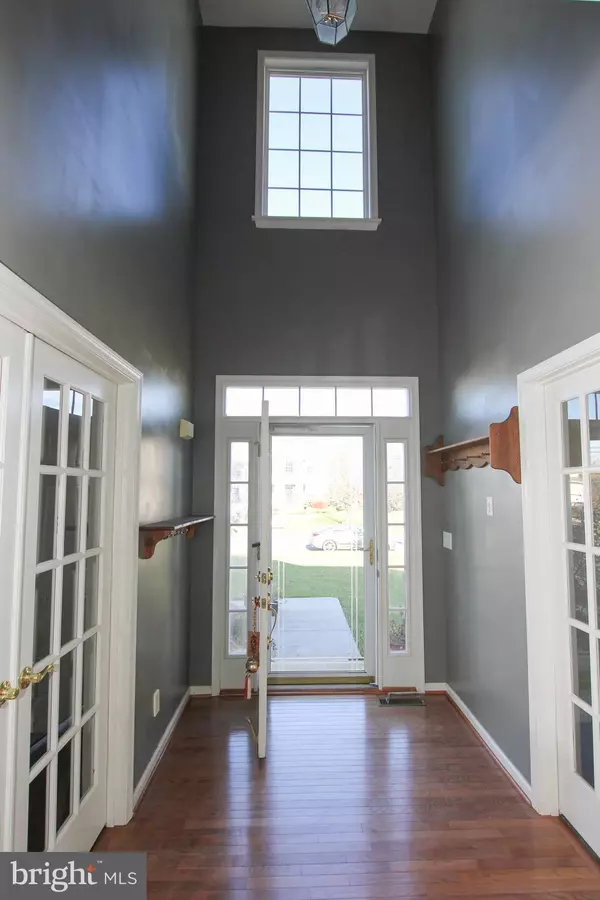For more information regarding the value of a property, please contact us for a free consultation.
1070 W BIRDIE LN Magnolia, DE 19962
Want to know what your home might be worth? Contact us for a FREE valuation!

Our team is ready to help you sell your home for the highest possible price ASAP
Key Details
Sold Price $384,750
Property Type Single Family Home
Sub Type Detached
Listing Status Sold
Purchase Type For Sale
Square Footage 3,578 sqft
Price per Sqft $107
Subdivision Jonathans Landing
MLS Listing ID DEKT245090
Sold Date 03/04/21
Style Contemporary,Colonial
Bedrooms 5
Full Baths 3
Half Baths 1
HOA Y/N N
Abv Grd Liv Area 3,578
Originating Board BRIGHT
Year Built 2005
Annual Tax Amount $2,014
Tax Year 2020
Lot Size 0.336 Acres
Acres 0.34
Lot Dimensions 75.00 x 195.00
Property Description
Welcome home to this stunning Colonial home located in Jonathan's Landing - one of the area's best 18 hole golf courses. This Congressional model boasts 3,500+ sq. ft. of living space with room for the whole family and more! Step inside to find an enchanting foyer with two story high ceiling that allows the natural light to cascade through the home. The open concept living and kitchen area is perfect for entertaining guests while you have formal dining in the front of the home or relaxed dining in the sunroom just off the kitchen with vaulted ceiling and slider doors leading to the back patio, convenient for outdoor grilling. Enjoy working from home in the front office with privacy french doors, located just steps from the front door. Searching for an entry-level primary suite? Here you have a spacious owner's bedroom with new carpet, large walk in closet and bathroom with double sink vanity, tile shower with bench seat and oversized jetted tub. The second floor hosts four bedrooms, one that can easily be a bonus/media room, as well as a full bathroom. Head down to the full basement with walk out stairs with partially finished room and full bathroom with custom built secret passage door - a must see! The basement offers a great space for a workshop, recreational area with kids, home gym, storage or additional rooms. With a worry-free fenced in backyard, your kids and pets can play and enjoy the outdoors. Window cleaning is a breeze with the tilt in windows. New HVAC installed in 2020 for upstairs still under warranty and transferable. Seller put over $100,000 worth of upgrades in when they built it. Call today to schedule your private showing of this beautiful home in Jonathan's Landing! Motivated seller - Bring your offers!
Location
State DE
County Kent
Area Caesar Rodney (30803)
Zoning AC
Rooms
Other Rooms Living Room, Dining Room, Primary Bedroom, Bedroom 2, Bedroom 3, Bedroom 4, Kitchen, Basement, Foyer, Sun/Florida Room, Laundry, Other, Office, Bonus Room, Primary Bathroom, Full Bath, Half Bath
Basement Partially Finished, Rough Bath Plumb, Full, Interior Access, Outside Entrance, Space For Rooms
Main Level Bedrooms 1
Interior
Interior Features Attic, Carpet, Ceiling Fan(s), Dining Area, Entry Level Bedroom, Kitchen - Island, Pantry, Primary Bath(s), Stall Shower, Store/Office, Tub Shower, Walk-in Closet(s), WhirlPool/HotTub, Wood Floors
Hot Water Electric
Heating Forced Air
Cooling Central A/C
Flooring Carpet, Ceramic Tile, Hardwood
Fireplaces Number 1
Fireplaces Type Gas/Propane
Equipment Oven/Range - Electric, Range Hood, Refrigerator, Freezer, Dishwasher, Disposal, Microwave, Water Heater, Central Vacuum
Fireplace Y
Window Features Screens
Appliance Oven/Range - Electric, Range Hood, Refrigerator, Freezer, Dishwasher, Disposal, Microwave, Water Heater, Central Vacuum
Heat Source Electric
Laundry Main Floor, Hookup
Exterior
Exterior Feature Patio(s)
Parking Features Garage - Front Entry
Garage Spaces 4.0
Fence Fully, Rear
Water Access N
Roof Type Shingle
Accessibility 2+ Access Exits
Porch Patio(s)
Attached Garage 2
Total Parking Spaces 4
Garage Y
Building
Lot Description Front Yard, Rear Yard
Story 3
Sewer Public Sewer
Water Public
Architectural Style Contemporary, Colonial
Level or Stories 3
Additional Building Above Grade, Below Grade
Structure Type 9'+ Ceilings,High,2 Story Ceilings,Vaulted Ceilings
New Construction N
Schools
School District Caesar Rodney
Others
Senior Community No
Tax ID NM-00-10501-03-1900-000
Ownership Fee Simple
SqFt Source Assessor
Security Features Smoke Detector
Acceptable Financing Cash, Conventional, FHA, USDA, VA
Listing Terms Cash, Conventional, FHA, USDA, VA
Financing Cash,Conventional,FHA,USDA,VA
Special Listing Condition Standard
Read Less

Bought with Mary E Santo • Century 21 Gold Key Realty
GET MORE INFORMATION




