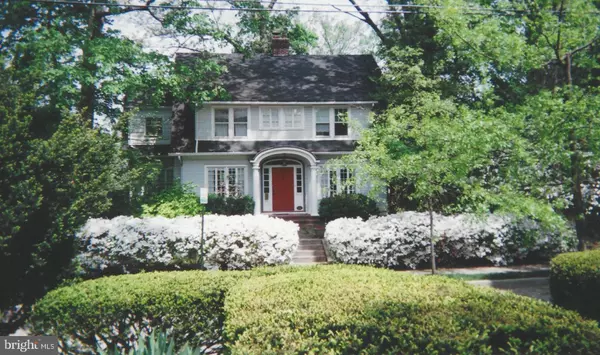For more information regarding the value of a property, please contact us for a free consultation.
3907 HUNTINGTON ST NW Washington, DC 20015
Want to know what your home might be worth? Contact us for a FREE valuation!

Our team is ready to help you sell your home for the highest possible price ASAP
Key Details
Sold Price $1,595,000
Property Type Single Family Home
Sub Type Detached
Listing Status Sold
Purchase Type For Sale
Square Footage 3,750 sqft
Price per Sqft $425
Subdivision Chevy Chase
MLS Listing ID DCDC502016
Sold Date 04/06/21
Style Colonial
Bedrooms 6
Full Baths 3
Half Baths 1
HOA Y/N N
Abv Grd Liv Area 2,800
Originating Board BRIGHT
Year Built 1924
Annual Tax Amount $5,086
Tax Year 2020
Lot Size 6,425 Sqft
Acres 0.15
Property Description
First time on the market in almost 32 years! Welcome home to this charming 1923 Sears Roebuck Martha Washington model on a quiet tree lined street, yet walkable to both the Wisconsin and Connecticut Avenue corridors filled with shopping, restaurants and Metro. Such a prime location in the highly desirable neighborhood of Chevy Chase, DC, this south facing home is flooded with light and space-totaling 3,750 square feet on 4 finished levels. Step inside to find vintage charm and grandeur to include a rare double staircase, an entertaining sized living room with walls of original French windows, a wood-burning fireplace and original china cabinet stained glass windows. The dining room overlooks the mature backyard and patio. Double doors lead to the side sunroom/den and on the other side is the powder room and renovated table space white kitchen with quartz counters, stainless steel appliances and large pantry. Upstairs boasts 4 bedrooms (all with large closets) and 2 full baths to include a sitting room with access to the finished attic which could serve as an office, 5th bedroom or play space. The walk out lower level contains an in-law suite with bedroom, sitting area, full bath and kitchenette. Mature trees and abundance of flowers in a secluded (private) back yard with 2 patios and a detached garage accessible via the alley is an oasis in the Spring, Summer and Fall. Freshly painted and gorgeous hardwood floors throughout. Ample street parking. Do not miss!
Location
State DC
County Washington
Zoning R
Direction South
Rooms
Basement Rear Entrance, Side Entrance, Connecting Stairway, Daylight, Partial, Improved, Walkout Stairs
Interior
Interior Features Dining Area, Floor Plan - Traditional, Wood Floors, 2nd Kitchen, Attic, Double/Dual Staircase, Kitchen - Eat-In, Kitchen - Table Space, Pantry
Hot Water Natural Gas
Heating Radiator, Baseboard - Electric
Cooling Central A/C, Ceiling Fan(s)
Flooring Hardwood
Fireplaces Number 1
Equipment Dishwasher, Disposal, Dryer, Exhaust Fan, Oven - Wall, Oven/Range - Gas, Refrigerator, Washer
Fireplace Y
Window Features Storm
Appliance Dishwasher, Disposal, Dryer, Exhaust Fan, Oven - Wall, Oven/Range - Gas, Refrigerator, Washer
Heat Source Natural Gas
Exterior
Exterior Feature Patio(s)
Parking Features Additional Storage Area, Garage - Rear Entry
Garage Spaces 1.0
Fence Rear
Water Access N
Roof Type Composite,Shingle
Accessibility Other
Porch Patio(s)
Total Parking Spaces 1
Garage Y
Building
Lot Description Landscaping
Story 4
Sewer Public Sewer
Water Public
Architectural Style Colonial
Level or Stories 4
Additional Building Above Grade, Below Grade
Structure Type 9'+ Ceilings,Plaster Walls
New Construction N
Schools
Elementary Schools Murch
Middle Schools Deal Junior High School
High Schools Jackson-Reed
School District District Of Columbia Public Schools
Others
Senior Community No
Tax ID 1754//0064
Ownership Fee Simple
SqFt Source Assessor
Security Features Carbon Monoxide Detector(s),Smoke Detector
Special Listing Condition Standard
Read Less

Bought with Nathan J Guggenheim • Washington Fine Properties, LLC



