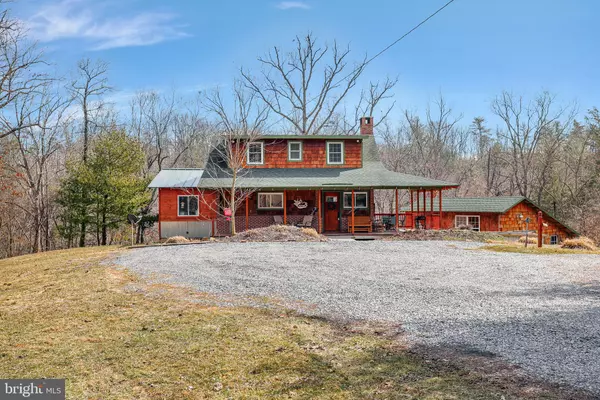For more information regarding the value of a property, please contact us for a free consultation.
489 MIGHTY OAK LANE Hedgesville, WV 25427
Want to know what your home might be worth? Contact us for a FREE valuation!

Our team is ready to help you sell your home for the highest possible price ASAP
Key Details
Sold Price $348,300
Property Type Single Family Home
Sub Type Detached
Listing Status Sold
Purchase Type For Sale
Square Footage 2,400 sqft
Price per Sqft $145
Subdivision Penny Pinch Farms
MLS Listing ID WVBE183980
Sold Date 05/18/21
Style Cape Cod
Bedrooms 3
Full Baths 2
Half Baths 1
HOA Y/N N
Abv Grd Liv Area 2,400
Originating Board BRIGHT
Year Built 1974
Annual Tax Amount $1,107
Tax Year 2020
Lot Size 6.140 Acres
Acres 6.14
Property Description
Beautifully styled and updated cape cod with recent kitchen and master suite addition sitting on over 6 acres of land at the end of a quiet street. The main level has an open floor plan great for entertaining with a large brick fireplace area with wood stove insert. Enjoy the beautiful land that surrounds the house with the main yard set up and ready for a hobby farm and the back yard wooded with Tilhance Creek flowing through it. Large detached garage as well as a goat barn with fenced grazing area. There is to much to list so make your appointment to see. You won't be disappointed!
Location
State WV
County Berkeley
Zoning 101
Rooms
Other Rooms Living Room, Bedroom 2, Kitchen, Den, Basement, Bedroom 1, Laundry, Mud Room, Bathroom 1
Basement Daylight, Partial, Improved, Outside Entrance, Partially Finished, Shelving, Side Entrance, Unfinished, Windows
Main Level Bedrooms 1
Interior
Interior Features Ceiling Fan(s), Combination Dining/Living, Combination Kitchen/Living, Dining Area, Entry Level Bedroom, Exposed Beams, Family Room Off Kitchen, Floor Plan - Open, Kitchen - Country, Kitchen - Island, Stall Shower, Tub Shower, Walk-in Closet(s), Wood Stove
Hot Water Electric
Heating Baseboard - Electric, Wall Unit, Wood Burn Stove, Other
Cooling Central A/C
Flooring Laminated, Vinyl
Fireplaces Number 1
Fireplaces Type Brick, Insert, Wood, Other
Equipment Dishwasher, Dryer - Electric, Freezer, Oven/Range - Electric, Range Hood, Refrigerator, Washer, Water Heater
Fireplace Y
Window Features Casement
Appliance Dishwasher, Dryer - Electric, Freezer, Oven/Range - Electric, Range Hood, Refrigerator, Washer, Water Heater
Heat Source Electric, Wood, Other
Laundry Main Floor
Exterior
Exterior Feature Porch(es)
Parking Features Garage - Front Entry
Garage Spaces 1.0
Waterfront Description None
Water Access Y
Water Access Desc Private Access
View Creek/Stream, Garden/Lawn, Trees/Woods, Water
Roof Type Metal,Shingle
Accessibility Level Entry - Main, Ramp - Main Level
Porch Porch(es)
Road Frontage State
Total Parking Spaces 1
Garage Y
Building
Lot Description Backs to Trees, Front Yard, Landscaping, Mountainous, No Thru Street, Partly Wooded, Rural, Secluded, Stream/Creek, Trees/Wooded, Unrestricted
Story 3
Sewer On Site Septic
Water Private, Well
Architectural Style Cape Cod
Level or Stories 3
Additional Building Above Grade, Below Grade
Structure Type Beamed Ceilings,Dry Wall
New Construction N
Schools
School District Berkeley County Schools
Others
Senior Community No
Tax ID 0419001200150000
Ownership Fee Simple
SqFt Source Assessor
Acceptable Financing Cash, Conventional, FHA, USDA, VA
Listing Terms Cash, Conventional, FHA, USDA, VA
Financing Cash,Conventional,FHA,USDA,VA
Special Listing Condition Standard
Read Less

Bought with Gidget G Smallwood • Coldwell Banker Premier



